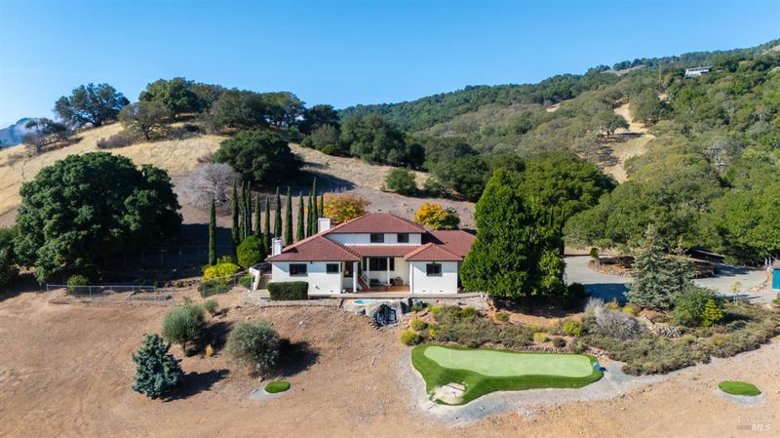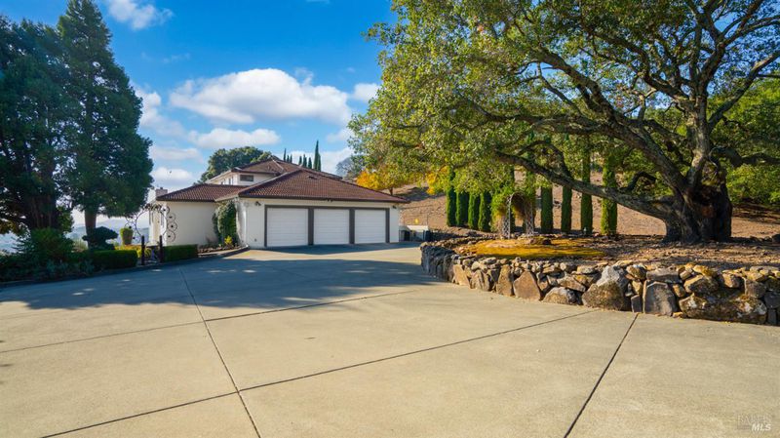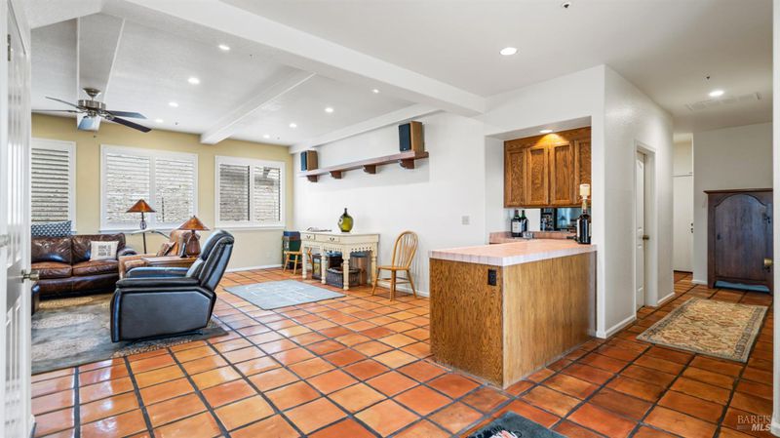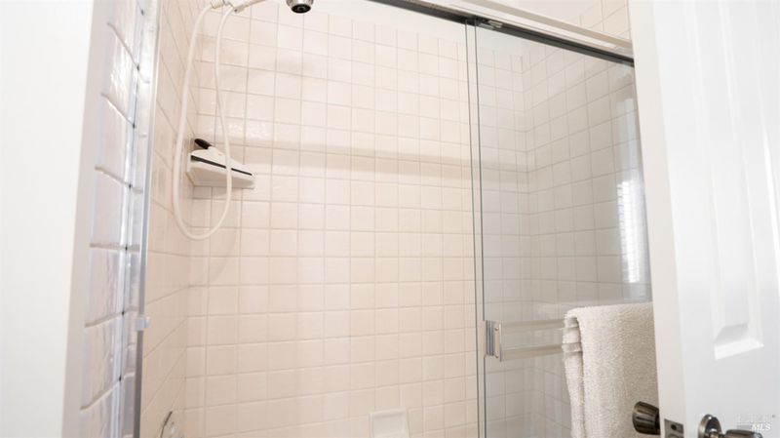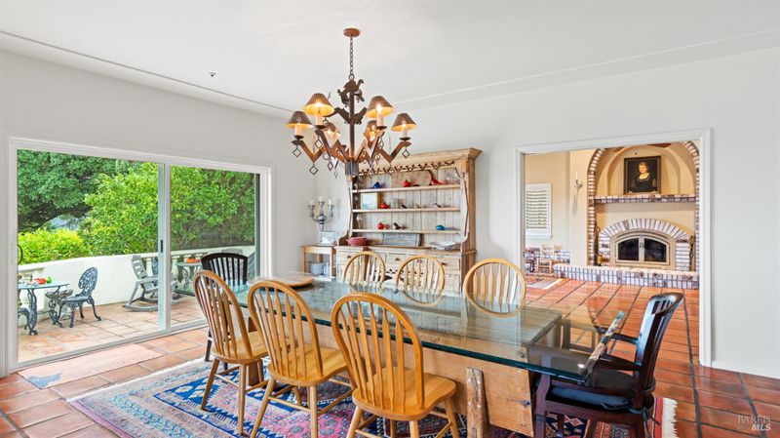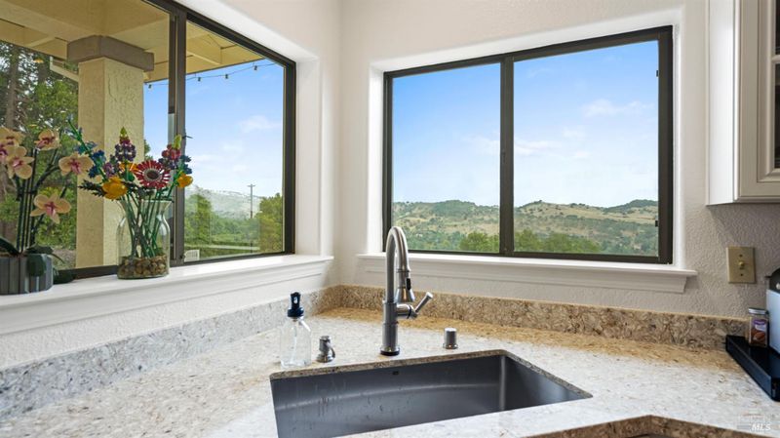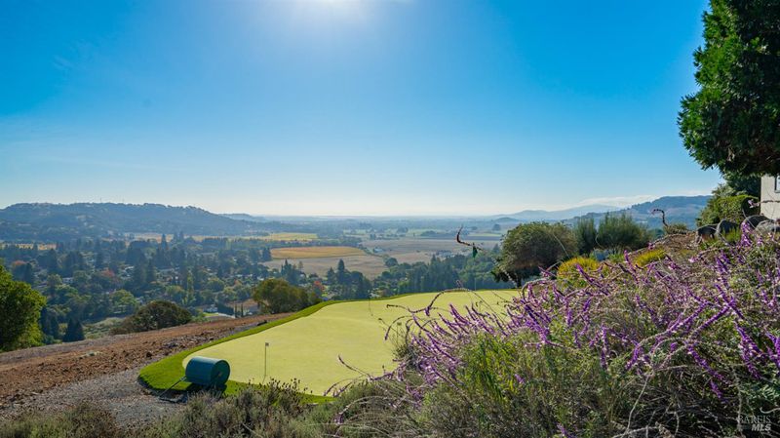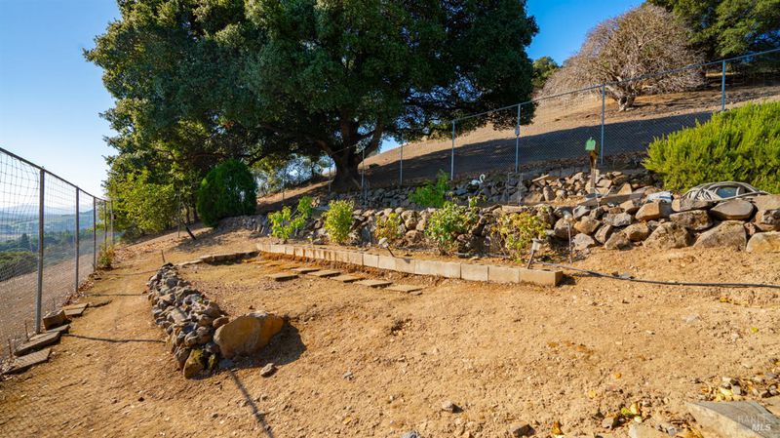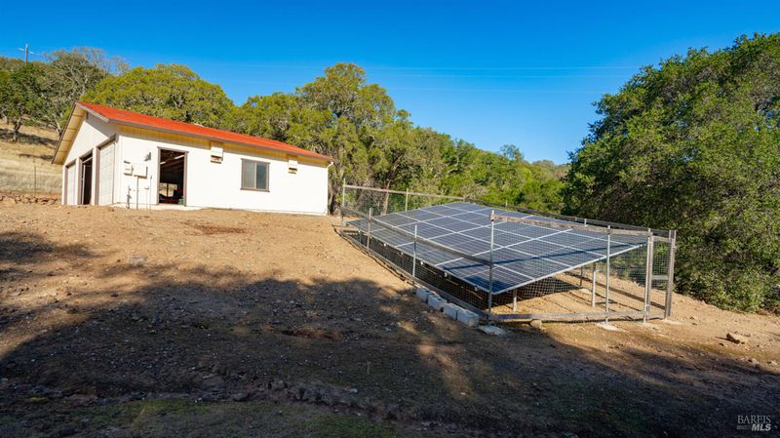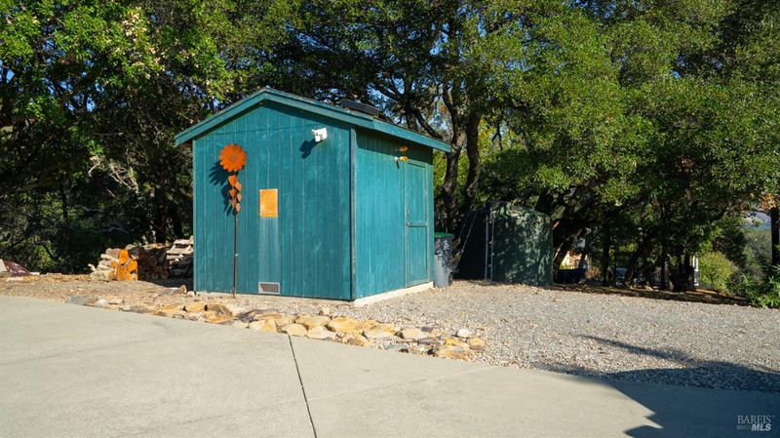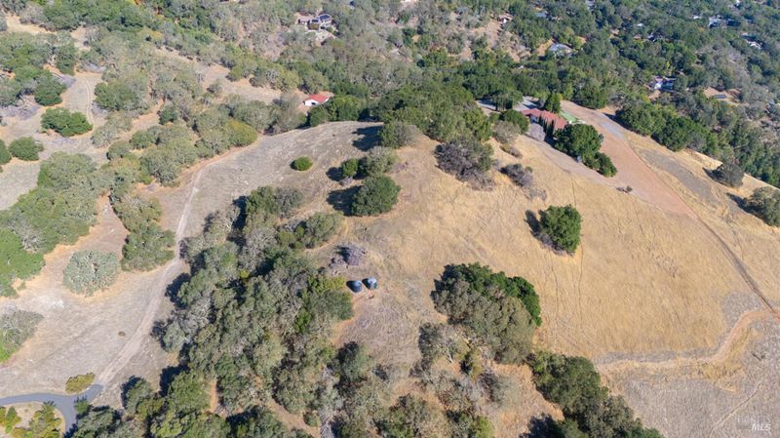
$2,250,000
3,690
SQ FT
$610
SQ/FT
4320 Edinburg Court
@ Glencannon Dr - Green Valley 2, Fairfield
- 3 Bed
- 3 Bath
- 15 Park
- 3,690 sqft
- Fairfield
-

Spectacular 23-acre estate in coveted Green Valley offering unparalleled privacy without isolation. This 3-bedroom, 3-bath, 3,690 sq ft residence showcases breathtaking panoramic views of Green Valley Country Club, Mt. Diablo, vineyards, Suisun Bay, and surrounding hills from every window. Enter through a private gated entrance and dramatic tree-lined driveway flanked by majestic ancient oak trees. The expansive patio captures stunning vistas perfect for entertaining. Inside, discover a well-appointed home ready for your personal touches, featuring stainless steel appliances, quartz countertops, custom cabinetry, classic tile accents, and beautiful shutters throughout. Sustainable luxury includes owned solar panels with two Tesla Powerwall backup batteries and a private well with reverse osmosis filtration. The sparkling pool with waterfall feature offers refreshing respite while enjoying those incredible views. The detached garage includes electricity and water ideal as a workshop. Golf enthusiasts will appreciate the practice area and close proximity to Green Valley Country Club. This rare offering combines country serenity with easy country club access. An exceptional opportunity to add your vision to a property with unmatched land and views.
- Days on Market
- 0 days
- Current Status
- Active
- Original Price
- $2,250,000
- List Price
- $2,250,000
- On Market Date
- Oct 25, 2025
- Property Type
- Single Family Residence
- Area
- Green Valley 2
- Zip Code
- 94534
- MLS ID
- 325092615
- APN
- 0148-010-090
- Year Built
- 1991
- Stories in Building
- Unavailable
- Possession
- Close Of Escrow
- Data Source
- BAREIS
- Origin MLS System
Seeds of Truth Academy
Private 2-12
Students: 30 Distance: 2.6mi
Nelda Mundy Elementary School
Public K-5 Elementary
Students: 772 Distance: 3.0mi
Spectrum Center-Solano Campus
Private K-12 Special Education Program, Coed
Students: 52 Distance: 4.0mi
Suisun Valley Elementary School
Public K-8 Elementary
Students: 597 Distance: 4.2mi
Angelo Rodriguez High School
Public 9-12 Secondary
Students: 1882 Distance: 4.3mi
Napa County Community School
Public K-12 Opportunity Community
Students: 98 Distance: 4.5mi
- Bed
- 3
- Bath
- 3
- Double Sinks, Shower Stall(s), Tile
- Parking
- 15
- Attached, Detached, Garage Door Opener, Garage Facing Front, RV Possible, Side-by-Side
- SQ FT
- 3,690
- SQ FT Source
- Assessor Auto-Fill
- Lot SQ FT
- 1,004,929.0
- Lot Acres
- 23.07 Acres
- Pool Info
- Built-In, Fiberglass, Pool Cover
- Kitchen
- Breakfast Area, Pantry Cabinet, Quartz Counter
- Cooling
- Ceiling Fan(s), Central
- Dining Room
- Formal Area
- Living Room
- Cathedral/Vaulted
- Flooring
- Carpet, Tile
- Foundation
- Raised
- Fire Place
- Brick, Free Standing, Raised Hearth, Wood Burning, Wood Stove
- Heating
- Central, Fireplace(s), Solar Heating, Solar w/Backup, Wood Stove
- Laundry
- Cabinets, Inside Room
- Upper Level
- Full Bath(s), Loft, Primary Bedroom
- Main Level
- Bedroom(s), Dining Room, Family Room, Full Bath(s), Kitchen, Living Room
- Views
- City Lights, Golf Course, Hills, Mt Diablo, Panoramic, Ridge, Valley, Vineyard, Water, Woods
- Possession
- Close Of Escrow
- Architectural Style
- Traditional
- Fee
- $0
MLS and other Information regarding properties for sale as shown in Theo have been obtained from various sources such as sellers, public records, agents and other third parties. This information may relate to the condition of the property, permitted or unpermitted uses, zoning, square footage, lot size/acreage or other matters affecting value or desirability. Unless otherwise indicated in writing, neither brokers, agents nor Theo have verified, or will verify, such information. If any such information is important to buyer in determining whether to buy, the price to pay or intended use of the property, buyer is urged to conduct their own investigation with qualified professionals, satisfy themselves with respect to that information, and to rely solely on the results of that investigation.
School data provided by GreatSchools. School service boundaries are intended to be used as reference only. To verify enrollment eligibility for a property, contact the school directly.
