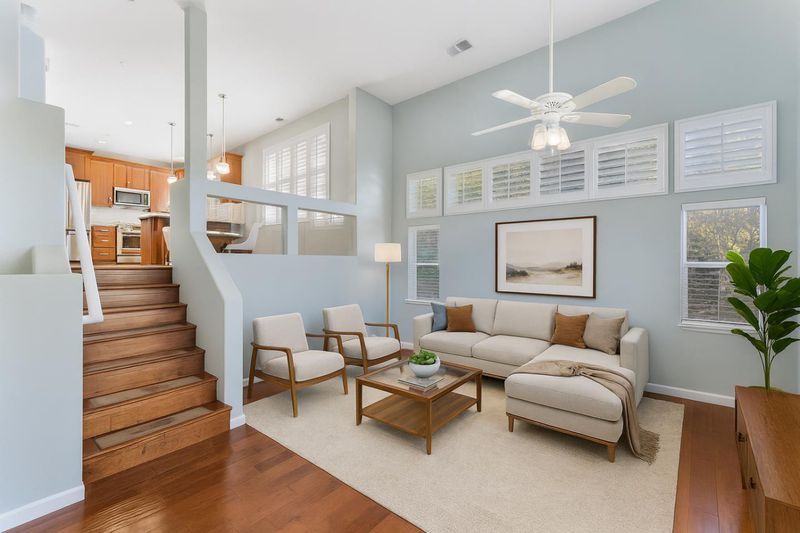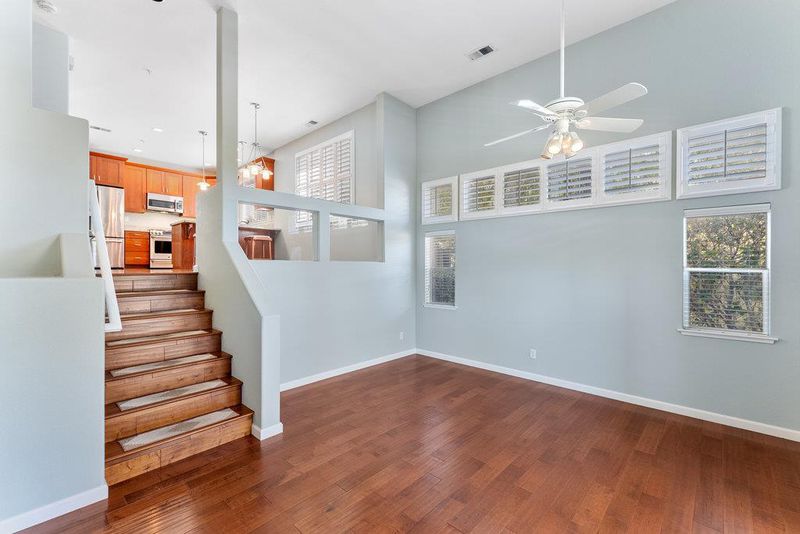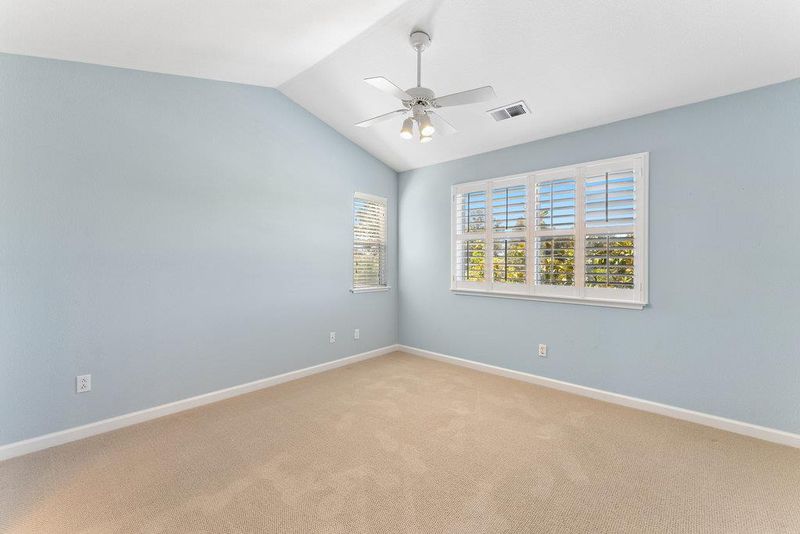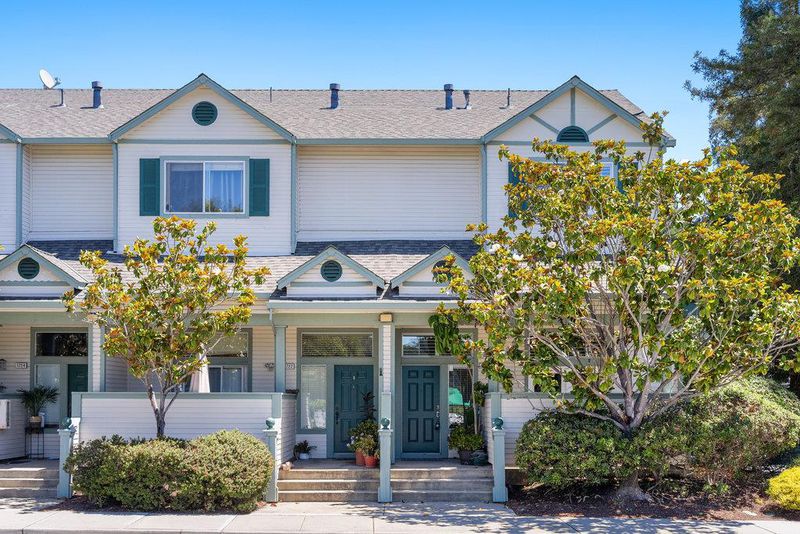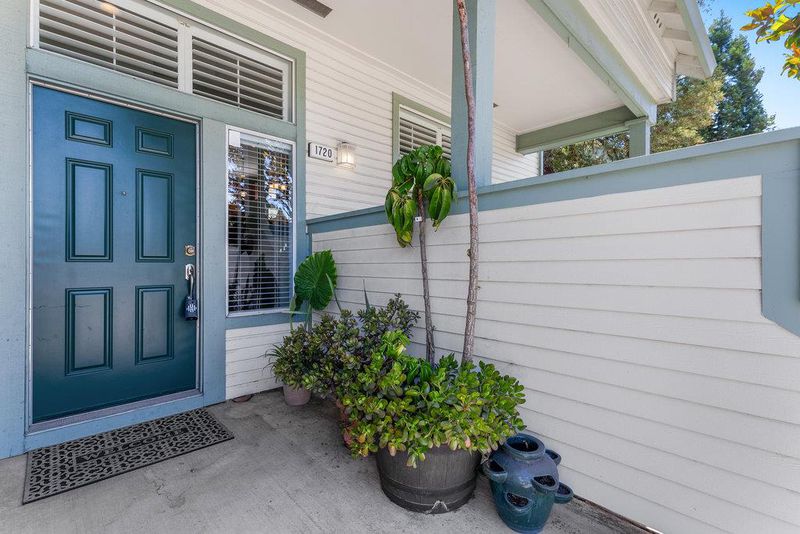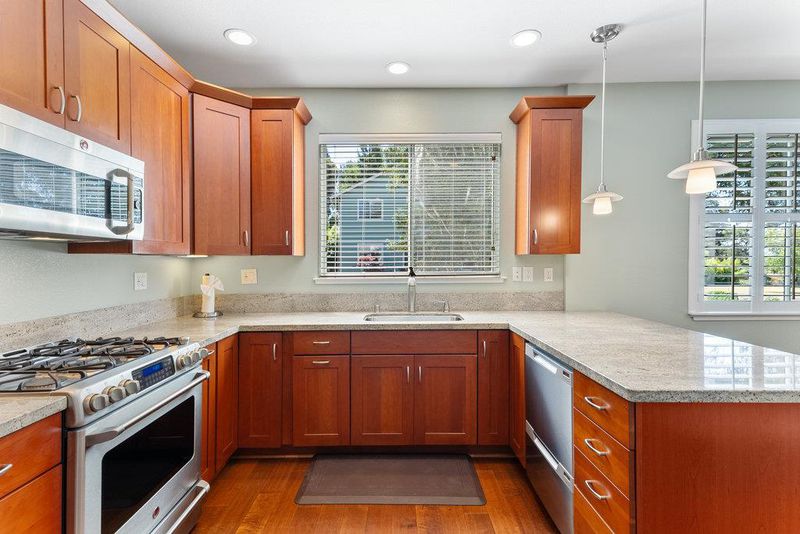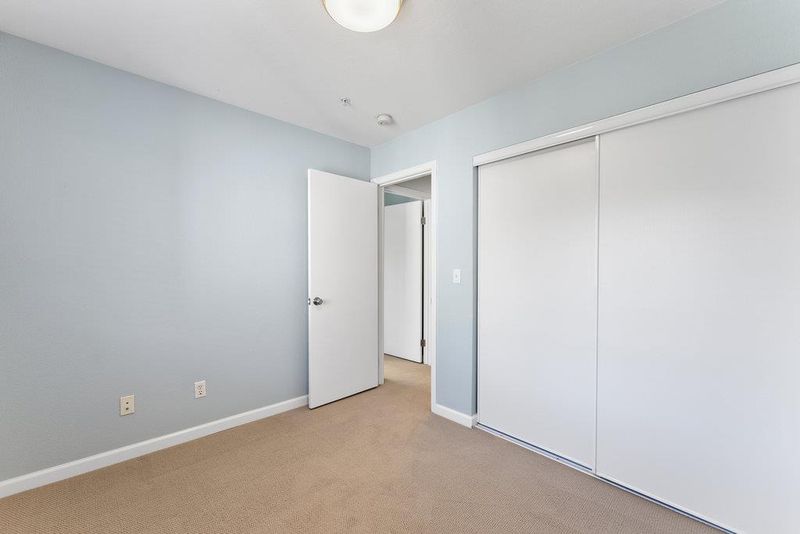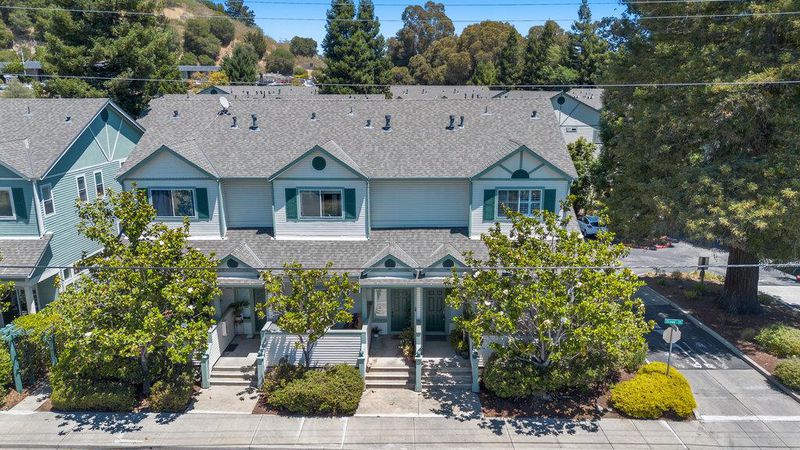
$880,000
1,536
SQ FT
$573
SQ/FT
1720 Ocean Street
@ Ocean Street - 42 - East Santa Cruz, Santa Cruz
- 3 Bed
- 3 (2/1) Bath
- 2 Park
- 1,536 sqft
- SANTA CRUZ
-

Live the Santa Cruz Lifestyle at 1720 Ocean Street! Where luxury meets coastal charm, this 3-bedroom, 2.5-bath townhouse blends style, comfort, and convenience. With instant access to Hwy 1 and 17, commuting is easy whether you're heading to Silicon Valley, the beach, or Monterey/Carmel. Just minutes from the Boardwalk, beaches, and Pacific Avenue shops, cafés, restaurants, and galleries, you'll be close to everything Santa Cruz has to offer. Love the outdoors? Surf, kayak, hike, or bike all within minutes of home. Inside, soaring ceilings and natural light create an inviting, open living space that flows from the living room to a raised dining area and a granite kitchen with stainless steel appliances and a guest half bath. Upstairs, find three bedrooms, a laundry room, and generous closets. This end unit has extra light from numerous south-facing windows. Enjoy the ease of an attached two-car garage and Outside, the community's manicured landscaping provides a peaceful, low-maintenance setting, the perfect backdrop for your new coastal lifestyle. 1720 Ocean Street, style, comfort, and coastal living all in one. Seller may participate in Seller credits towards closing costs or points. For additional information, contact the listing agent.
- Days on Market
- 1 day
- Current Status
- Active
- Original Price
- $880,000
- List Price
- $880,000
- On Market Date
- Oct 25, 2025
- Property Type
- Townhouse
- Area
- 42 - East Santa Cruz
- Zip Code
- 95060
- MLS ID
- ML82025949
- APN
- 008-501-01-000
- Year Built
- 1995
- Stories in Building
- 2
- Possession
- COE
- Data Source
- MLSL
- Origin MLS System
- MLSListings, Inc.
MCP Middle and High School
Private 6-12 Secondary, Coed
Students: 25 Distance: 0.3mi
Monterey Coast Preparatory School
Private 6-12 Coed
Students: 26 Distance: 0.3mi
Holy Cross
Private K-8 Elementary, Religious, Coed
Students: 162 Distance: 0.7mi
Ark Independent Studies School
Public 9-12 Alternative
Students: 58 Distance: 0.7mi
Costanoa Continuation High School
Public 9-12 Continuation
Students: 86 Distance: 0.7mi
Santa Cruz City Elementary Alternative Education-Monarch School
Public K-6 Alternative
Students: 141 Distance: 0.7mi
- Bed
- 3
- Bath
- 3 (2/1)
- Parking
- 2
- Attached Garage, Common Parking Area, Off-Site Parking
- SQ FT
- 1,536
- SQ FT Source
- Unavailable
- Lot SQ FT
- 1,089.0
- Lot Acres
- 0.025 Acres
- Kitchen
- Cooktop - Gas, Countertop - Granite, Dishwasher, Garbage Disposal, Microwave, Refrigerator
- Cooling
- Ceiling Fan
- Dining Room
- Dining Area, Eat in Kitchen
- Disclosures
- Natural Hazard Disclosure, NHDS Report
- Family Room
- Separate Family Room
- Flooring
- Carpet, Hardwood
- Foundation
- Concrete Slab
- Fire Place
- Gas Burning
- Heating
- Central Forced Air
- Laundry
- Inside, Upper Floor, Washer / Dryer
- Views
- Mountains, Other
- Possession
- COE
- * Fee
- $460
- Name
- Claremont Cove Homeowners Association
- *Fee includes
- Exterior Painting, Insurance - Common Area, Landscaping / Gardening, Roof, and Other
MLS and other Information regarding properties for sale as shown in Theo have been obtained from various sources such as sellers, public records, agents and other third parties. This information may relate to the condition of the property, permitted or unpermitted uses, zoning, square footage, lot size/acreage or other matters affecting value or desirability. Unless otherwise indicated in writing, neither brokers, agents nor Theo have verified, or will verify, such information. If any such information is important to buyer in determining whether to buy, the price to pay or intended use of the property, buyer is urged to conduct their own investigation with qualified professionals, satisfy themselves with respect to that information, and to rely solely on the results of that investigation.
School data provided by GreatSchools. School service boundaries are intended to be used as reference only. To verify enrollment eligibility for a property, contact the school directly.
