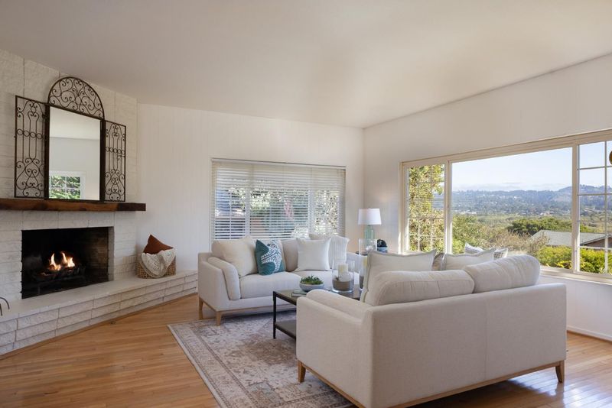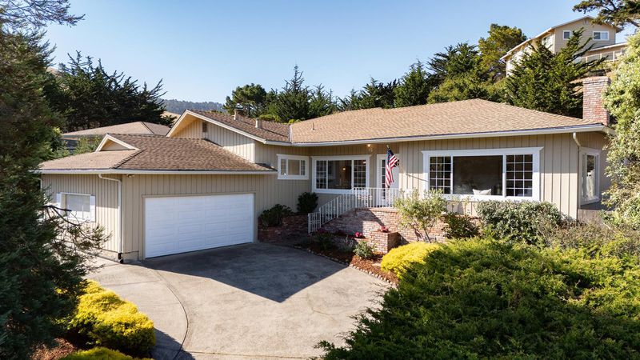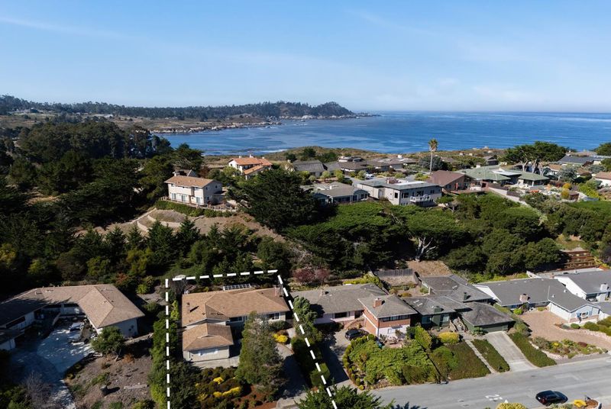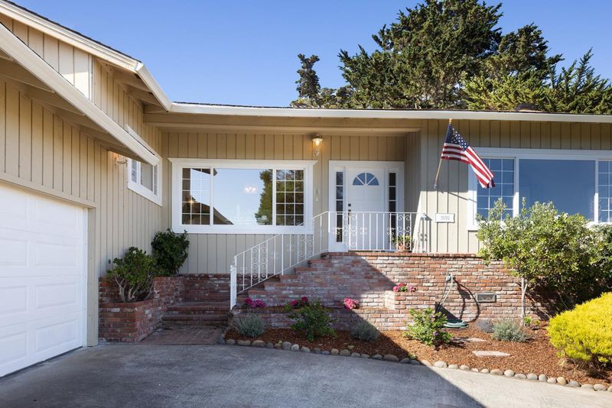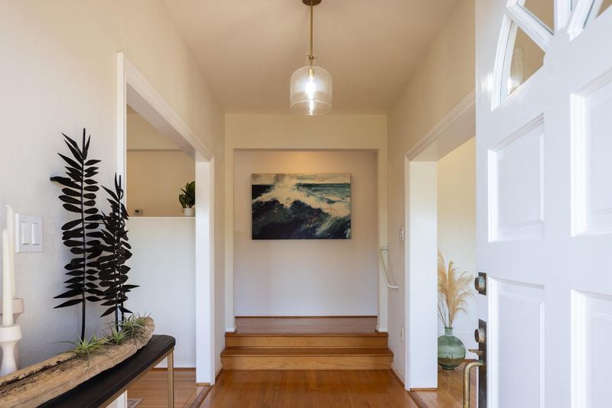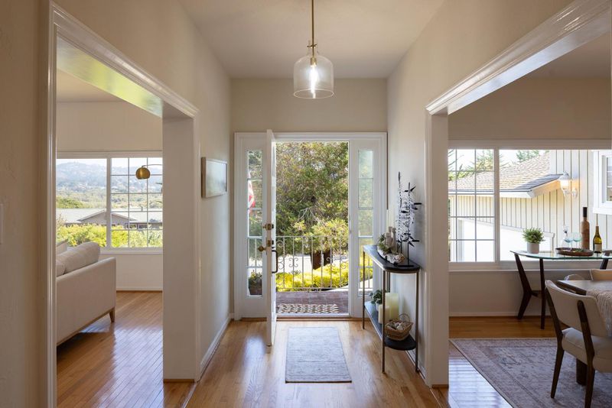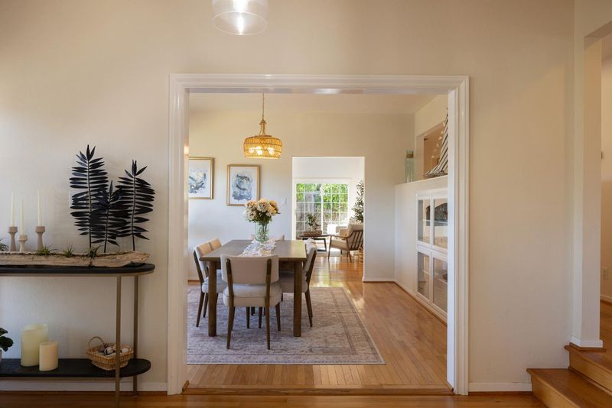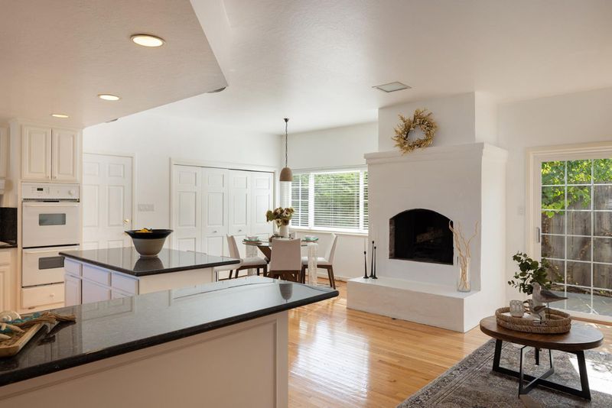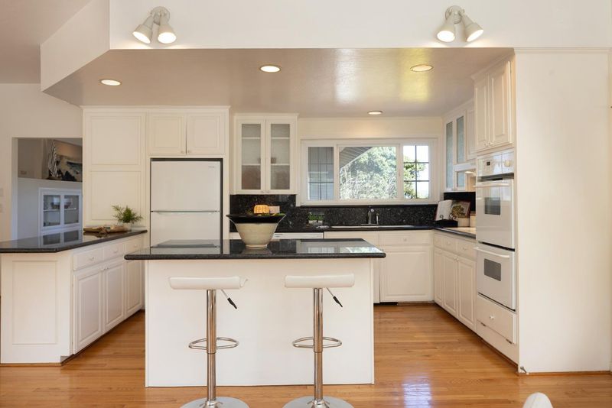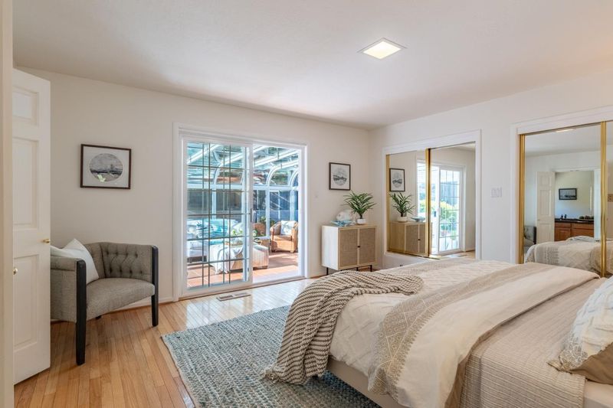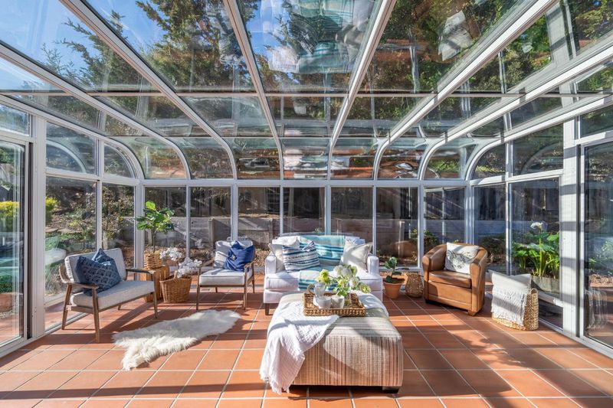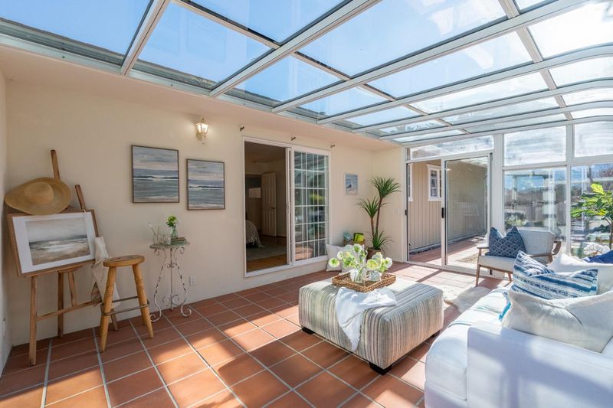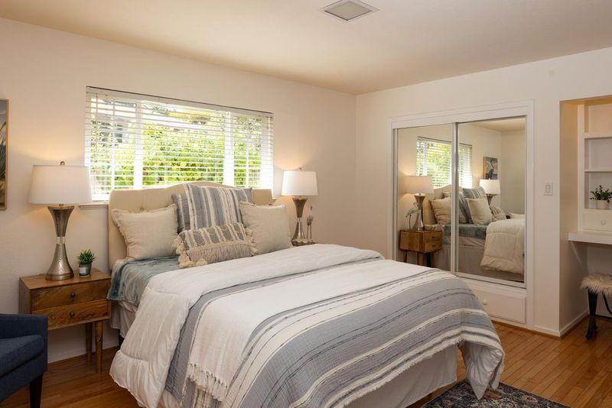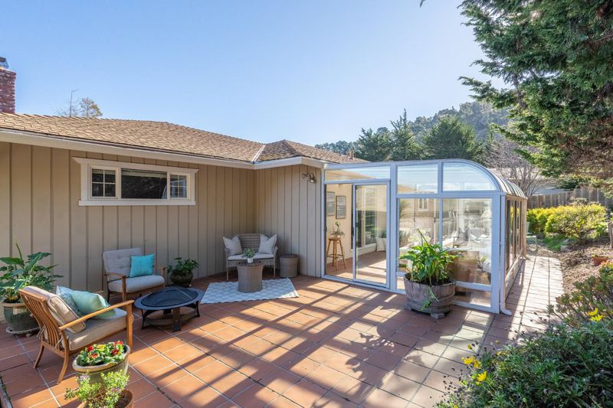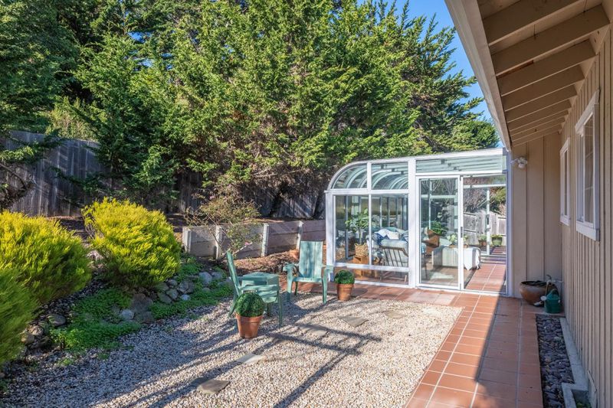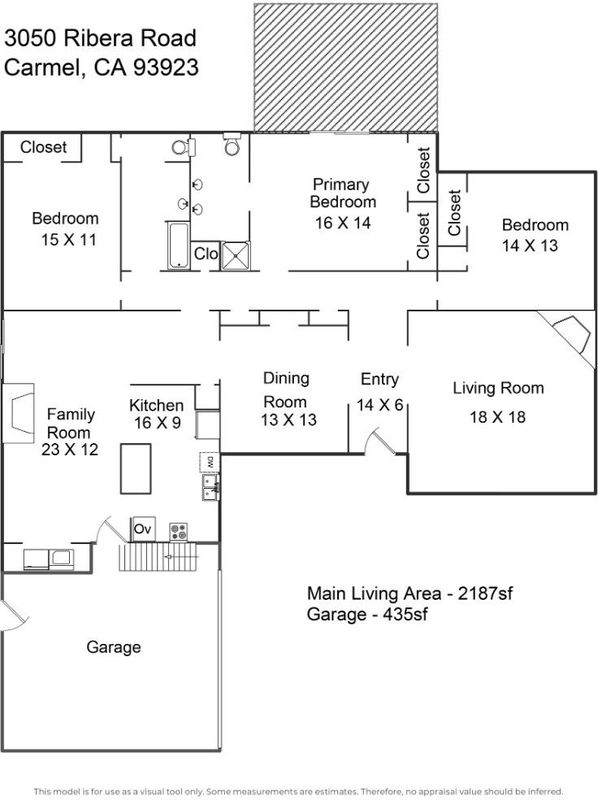
$1,998,000
2,187
SQ FT
$914
SQ/FT
3050 Ribera Road
@ Highway 1 - 151 - Carmel Meadows, Carmel
- 3 Bed
- 2 Bath
- 2 Park
- 2,187 sqft
- CARMEL
-

This charming home is ideally located in Carmel Meadows - walking distance to Carmel River Beach, a short drive to majestic Point Lobos and downtown Carmel-by-the-Sea, and in the Carmel School District. With 3 bedrooms and 2 bathrooms, the spacious and progressive floor plan has a light and airy design. Take in gorgeous views from the living and dining rooms expanding from the Mission Ranch to the Santa Lucia Mountains. Relax in the spacious living room featuring a large traditional wood burning fireplace with a custom mantle designed with local reclaimed wood, that flows effortlessly into the dining room and kitchen and hearth room. The cozy wood burning fireplace with hearth seating creates an inviting backdrop to this large gathering space, featuring a breakfast nook with east views, a kitchen island with seating, and additional peninsula seating. The primary suite opens up to a multi-use sunroom that expands the room and provides a sheltered outdoor space for a variety of activities and gatherings. This bonus space is surrounded by gardens and fire pit area with classic terra cotta pavement. With beautifully maintained hardwood floors, new washer, dryer, dishwasher, refrigerator, stove, and furnace, this special home is ready to live in and enjoy the Carmel Coast lifestyle.
- Days on Market
- 271 days
- Current Status
- Contingent
- Sold Price
- Original Price
- $2,460,000
- List Price
- $1,998,000
- On Market Date
- Jan 27, 2025
- Contract Date
- Oct 9, 2025
- Close Date
- Nov 18, 2025
- Property Type
- Single Family Home
- Area
- 151 - Carmel Meadows
- Zip Code
- 93923
- MLS ID
- ML81988990
- APN
- 243-052-045-000
- Year Built
- 1961
- Stories in Building
- 1
- Possession
- Unavailable
- COE
- Nov 18, 2025
- Data Source
- MLSL
- Origin MLS System
- MLSListings, Inc.
Junipero Serra School
Private PK-8 Elementary, Religious, Coed
Students: 190 Distance: 0.9mi
Carmel River Elementary School
Public K-5 Elementary
Students: 451 Distance: 1.0mi
Carmel Middle School
Public 6-8 Middle
Students: 625 Distance: 1.7mi
Carmel High School
Public 9-12 Secondary
Students: 845 Distance: 1.8mi
Stevenson School Carmel Campus
Private K-8 Elementary, Coed
Students: 249 Distance: 2.3mi
Stevenson School
Private PK-12 Combined Elementary And Secondary, Boarding And Day
Students: 500 Distance: 4.1mi
- Bed
- 3
- Bath
- 2
- Double Sinks, Shower over Tub - 1, Stall Shower
- Parking
- 2
- Attached Garage
- SQ FT
- 2,187
- SQ FT Source
- Unavailable
- Lot SQ FT
- 9,100.0
- Lot Acres
- 0.208907 Acres
- Kitchen
- Cooktop - Electric, Countertop - Stone, Dishwasher, Island, Oven - Double, Refrigerator
- Cooling
- None
- Dining Room
- Breakfast Nook, Eat in Kitchen, Formal Dining Room
- Disclosures
- Natural Hazard Disclosure
- Family Room
- Separate Family Room
- Flooring
- Hardwood
- Foundation
- Raised
- Fire Place
- Gas Starter, Living Room, Other Location, Wood Burning
- Heating
- Central Forced Air
- Laundry
- Inside, Washer / Dryer
- Views
- Garden / Greenbelt, Greenbelt, Hills, Neighborhood
- Fee
- Unavailable
MLS and other Information regarding properties for sale as shown in Theo have been obtained from various sources such as sellers, public records, agents and other third parties. This information may relate to the condition of the property, permitted or unpermitted uses, zoning, square footage, lot size/acreage or other matters affecting value or desirability. Unless otherwise indicated in writing, neither brokers, agents nor Theo have verified, or will verify, such information. If any such information is important to buyer in determining whether to buy, the price to pay or intended use of the property, buyer is urged to conduct their own investigation with qualified professionals, satisfy themselves with respect to that information, and to rely solely on the results of that investigation.
School data provided by GreatSchools. School service boundaries are intended to be used as reference only. To verify enrollment eligibility for a property, contact the school directly.
