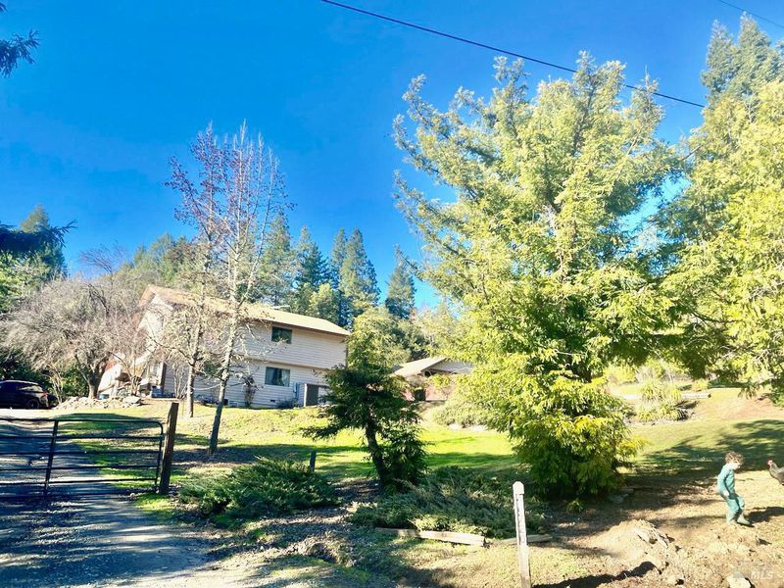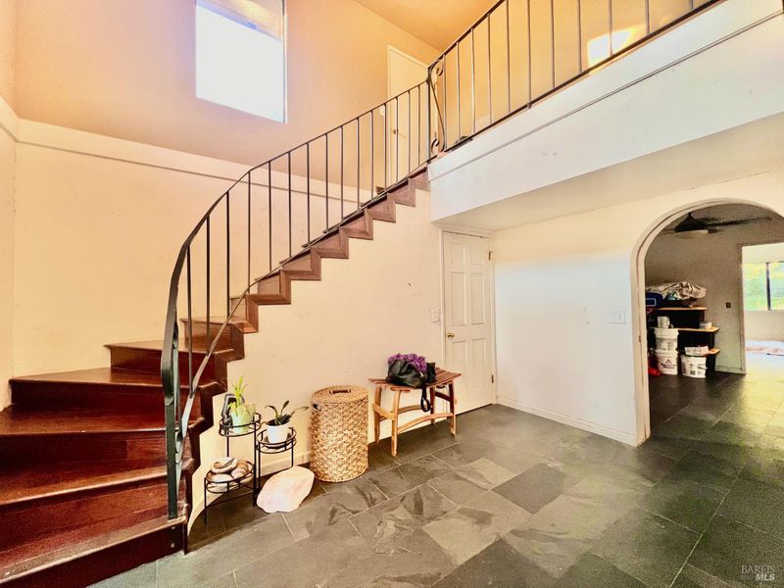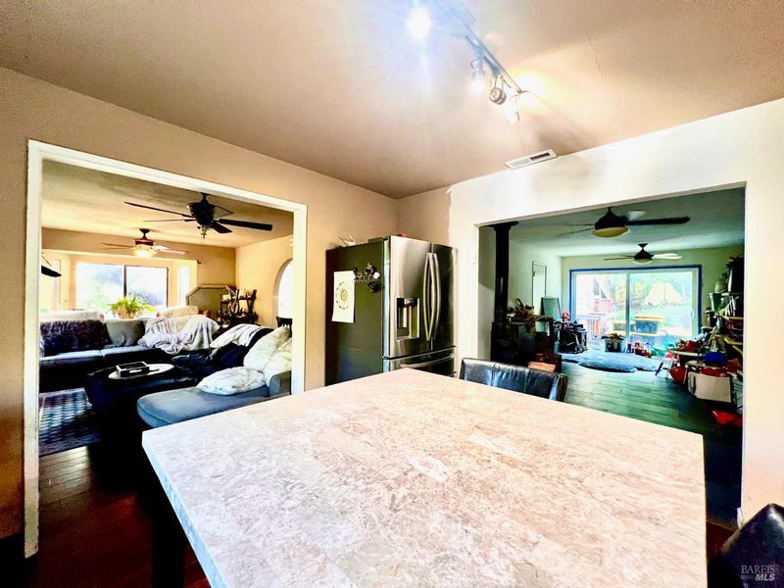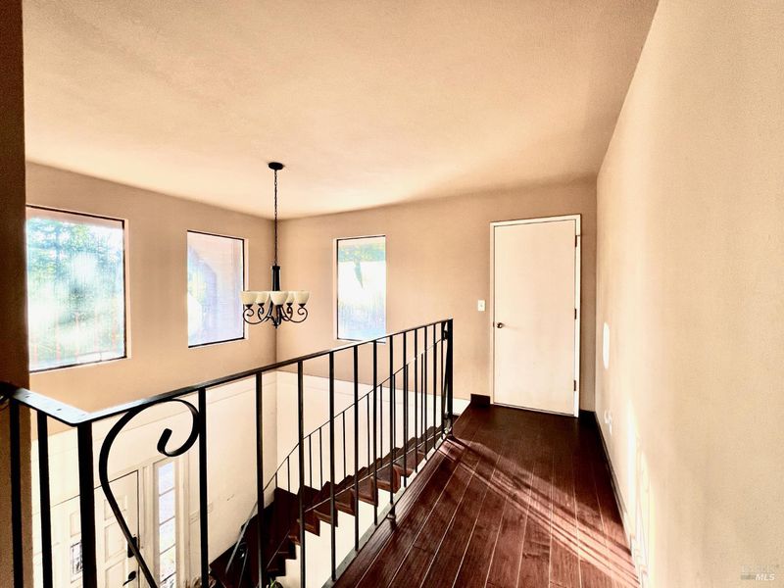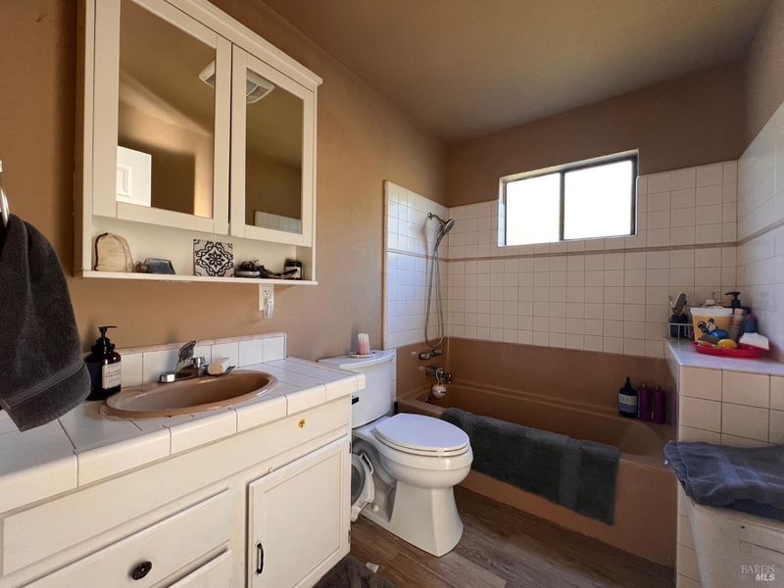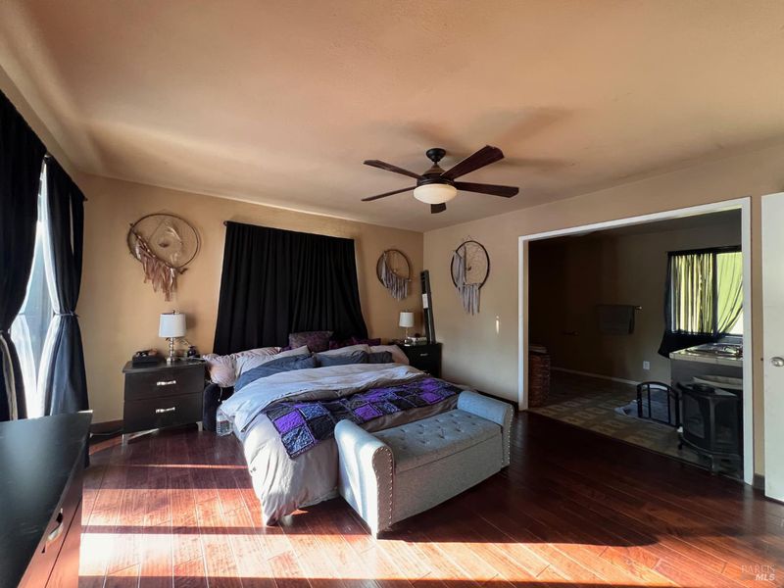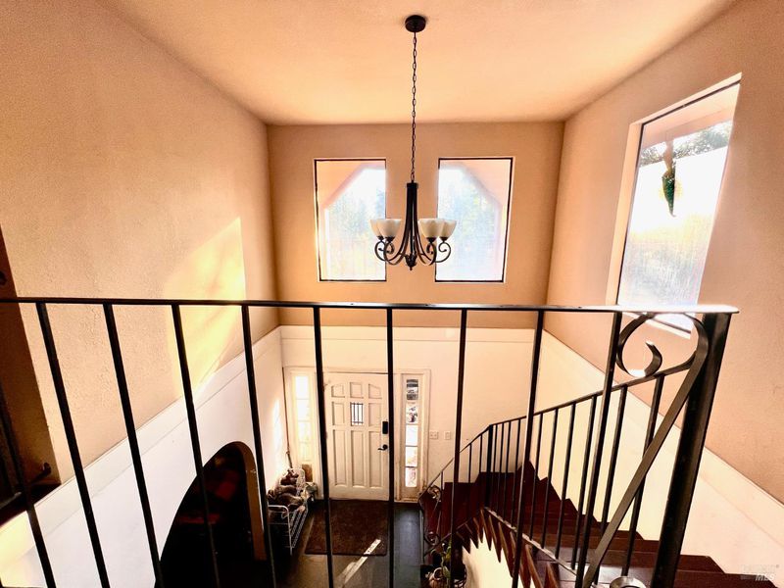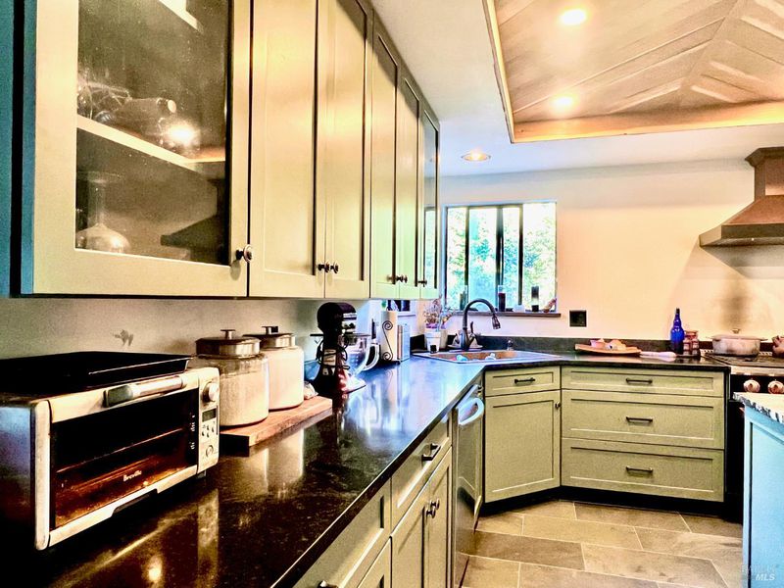
$350,000
2,500
SQ FT
$140
SQ/FT
46720 Fox Rock Road
@ Fisherman Dr - Laytonville/ Branscomb, Laytonville
- 4 Bed
- 3 Bath
- 12 Park
- 2,500 sqft
- Laytonville
-

Conveniently located near in town. Get the best of both world with this custom built spacious home on a nearly ten acres property just minutes from town. Live out your homestead dream with this four bedroom,three bathroom custom home. This home boost a seamless open floor plan that showcase the layout and features of each room. Enjoy the newly remodel kitchen which features brand new custom cabinets and granite countertops and custom granite island, chef style stove, copper sink, brand new appliances and much more. This 10 acre property features plenty of flats that will accommodate for multi use purpose. Great property for horse lovers and homesteaders.
- Days on Market
- 0 days
- Current Status
- Active
- Original Price
- $350,000
- List Price
- $350,000
- On Market Date
- Oct 25, 2025
- Property Type
- Single Family Residence
- Area
- Laytonville/ Branscomb
- Zip Code
- 95454
- MLS ID
- 325094097
- APN
- 013-810-09-00
- Year Built
- 0
- Stories in Building
- Unavailable
- Possession
- Close Of Escrow
- Data Source
- BAREIS
- Origin MLS System
Laytonville High School
Public 9-12 Secondary
Students: 110 Distance: 1.4mi
Laytonville Continuation High School
Public 9-12 Continuation
Students: 1 Distance: 1.5mi
Laytonville Elementary School
Public K-8 Elementary
Students: 240 Distance: 1.7mi
Spy Rock Elementary School
Public K-8 Elementary
Students: 10 Distance: 7.2mi
Branscomb Elementary School
Public K-4 Elementary
Students: 4 Distance: 8.7mi
Sherwood School
Public K-8 Elementary
Students: 62 Distance: 12.3mi
- Bed
- 4
- Bath
- 3
- Parking
- 12
- Covered, Detached, Enclosed, Uncovered Parking Space, Other
- SQ FT
- 2,500
- SQ FT Source
- Owner
- Lot SQ FT
- 434,241.0
- Lot Acres
- 9.9688 Acres
- Kitchen
- Breakfast Area, Granite Counter, Marble Counter, Pantry Cabinet, Pantry Closet
- Cooling
- Central
- Fire Place
- Wood Burning
- Heating
- Central, Wood Stove
- Laundry
- Laundry Closet, Upper Floor
- Main Level
- Dining Room, Family Room, Garage, Kitchen, Living Room
- Possession
- Close Of Escrow
- Fee
- $0
MLS and other Information regarding properties for sale as shown in Theo have been obtained from various sources such as sellers, public records, agents and other third parties. This information may relate to the condition of the property, permitted or unpermitted uses, zoning, square footage, lot size/acreage or other matters affecting value or desirability. Unless otherwise indicated in writing, neither brokers, agents nor Theo have verified, or will verify, such information. If any such information is important to buyer in determining whether to buy, the price to pay or intended use of the property, buyer is urged to conduct their own investigation with qualified professionals, satisfy themselves with respect to that information, and to rely solely on the results of that investigation.
School data provided by GreatSchools. School service boundaries are intended to be used as reference only. To verify enrollment eligibility for a property, contact the school directly.
