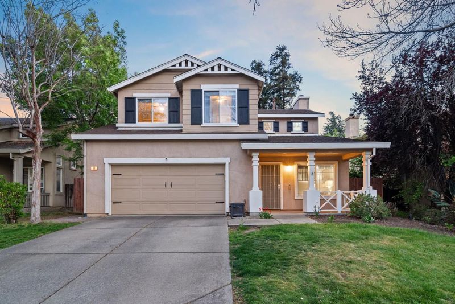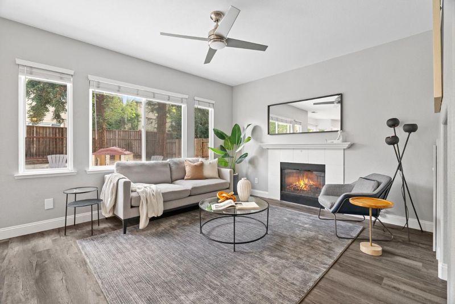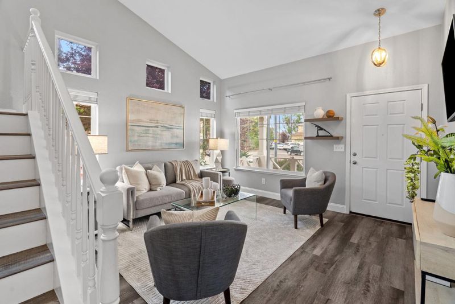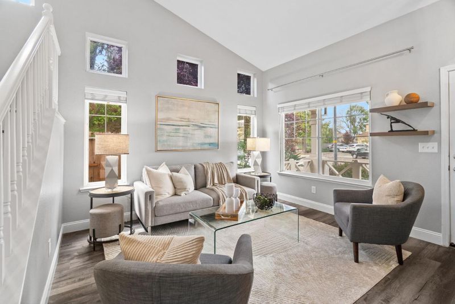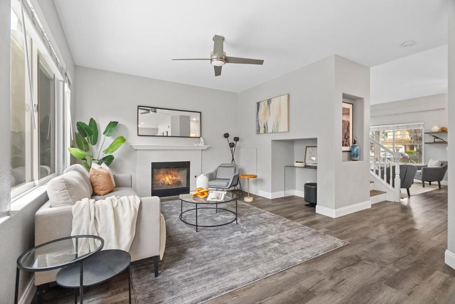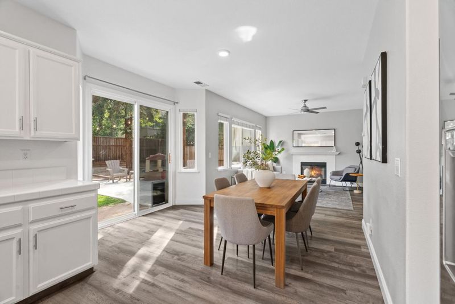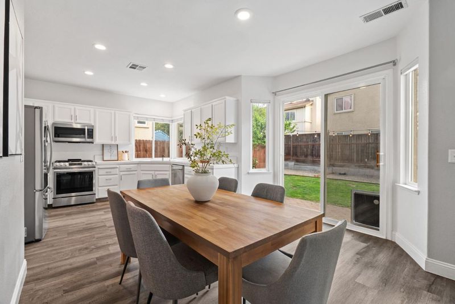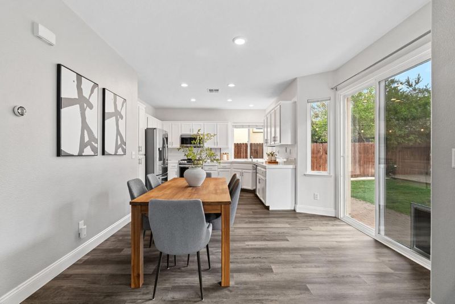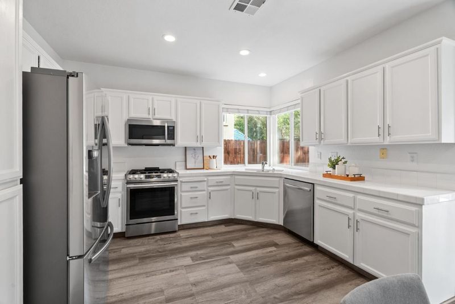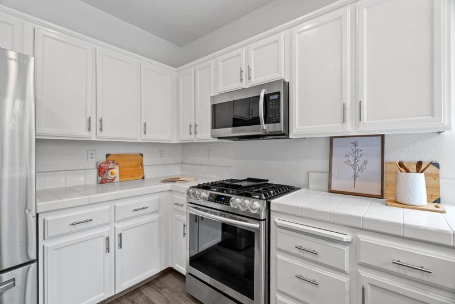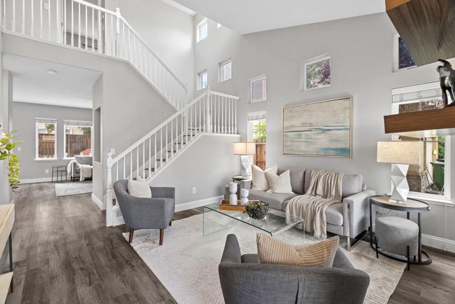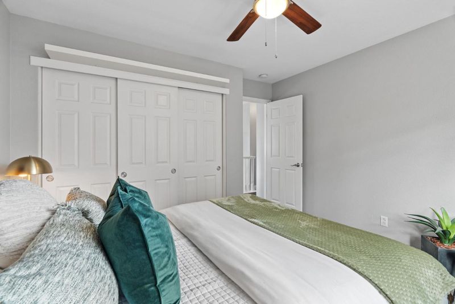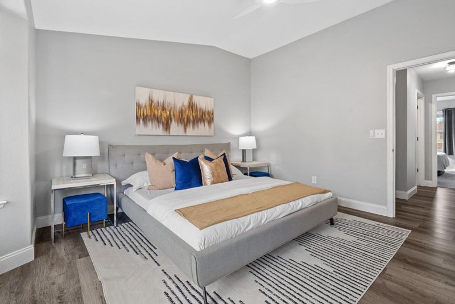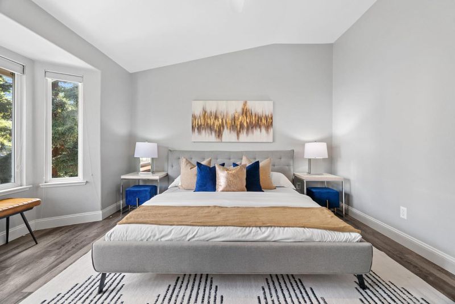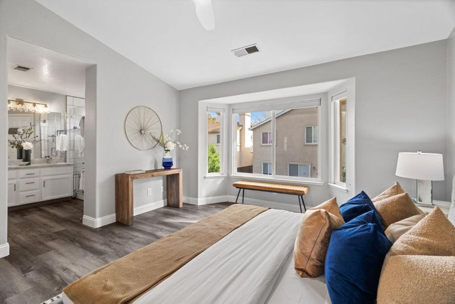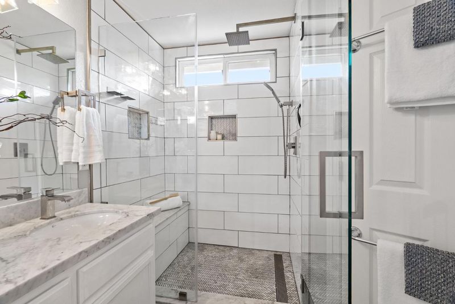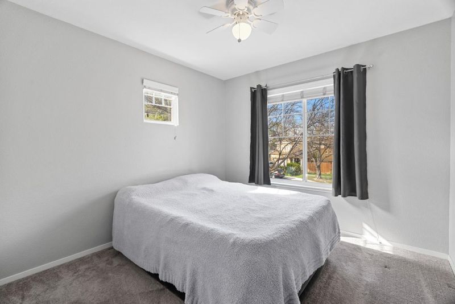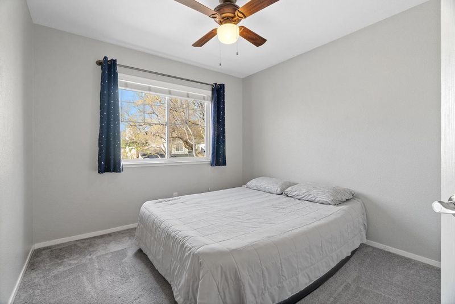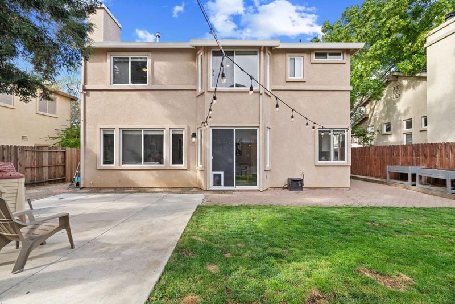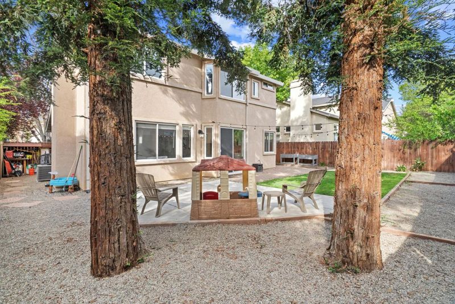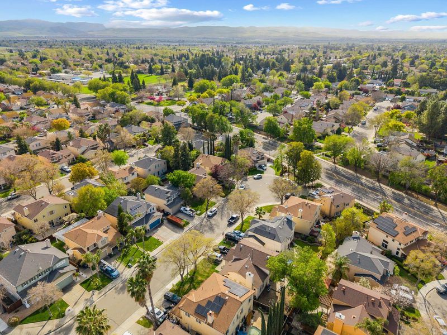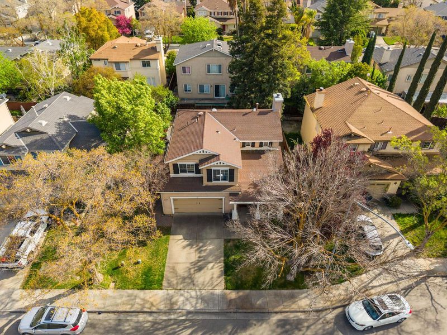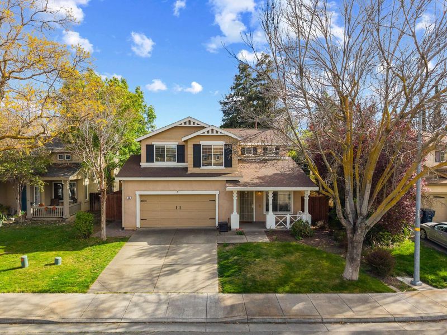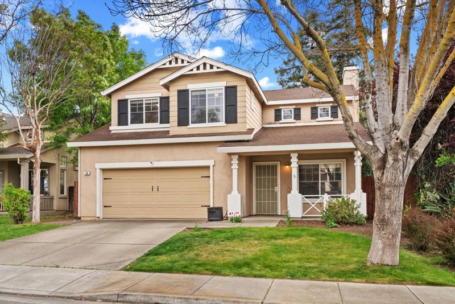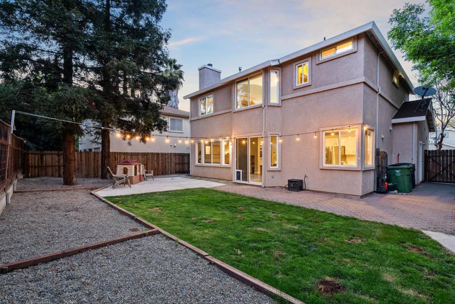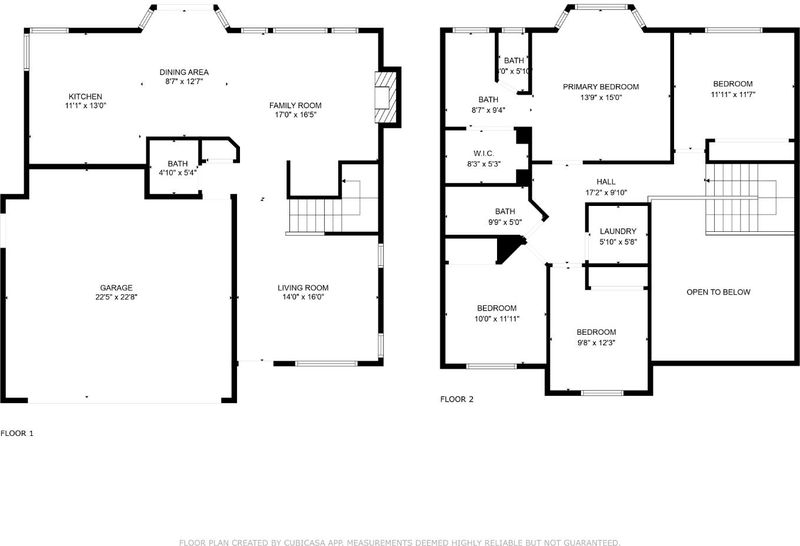
$665,000
1,726
SQ FT
$385
SQ/FT
56 Lavender Court
@ S Central Ave - 20601 - Tracy, Tracy
- 4 Bed
- 3 (2/1) Bath
- 2 Park
- 1,726 sqft
- TRACY
-

Welcome to this charming 4-bed, 2.5 bath home nestled on a quiet court within walking distance to Poet Christian Elementary School.This residence boasts an open-concept kitchen equipped with modern amenities, including a gas cooktop, dishwasher, microwave, and refrigerator, making meal preparation a breeze. The home features a separate dining area and a family room for entertaining guests or enjoying family time, along with a convenient half bath on the main floor. Youll enjoy the warm, inviting ambiance of the family rooms fireplace, complemented by an abundance of natural light streaming in from the peaceful backyard. The flooring features durable laminate throughout the home and primary room, while the additional bedrooms are carpeted for added comfort. Upstairs, you'll find four spacious bedrooms, including a master suite that boasts double sinks and a stall shower for added convenience. Each bedroom includes ample storage, with the master bedroom offering a spacious walk-in closet.Additional amenities include central air conditioning, ceiling fans in each room, central forced air heating,Nest thermostat and a laundry area equipped with a washer and dryer in the utility room. The property also includes a 2-car garage with epoxy floors, for secure parking and extra storage.
- Days on Market
- 208 days
- Current Status
- Contingent
- Sold Price
- Original Price
- $699,000
- List Price
- $665,000
- On Market Date
- Mar 29, 2025
- Contract Date
- Oct 23, 2025
- Close Date
- Nov 17, 2025
- Property Type
- Single Family Home
- Area
- 20601 - Tracy
- Zip Code
- 95376
- MLS ID
- ML82000166
- APN
- 246-300-09
- Year Built
- 1998
- Stories in Building
- 2
- Possession
- Unavailable
- COE
- Nov 17, 2025
- Data Source
- MLSL
- Origin MLS System
- MLSListings, Inc.
Gladys Poet-Christian Elementary School
Public K-8 Elementary
Students: 521 Distance: 0.3mi
South/West Park Elementary School
Public PK-5 Elementary
Students: 892 Distance: 0.5mi
Louis A. Bohn Elementary School
Public K-5 Elementary
Students: 420 Distance: 0.6mi
Montessori School Of Tracy
Private PK-6 Montessori, Elementary, Coed
Students: 223 Distance: 0.6mi
Wanda Hirsch Elementary School
Public PK-5 Elementary, Yr Round
Students: 510 Distance: 0.9mi
New Horizon Academy
Private 1-12 Religious, Coed
Students: NA Distance: 1.2mi
- Bed
- 4
- Bath
- 3 (2/1)
- Double Sinks, Stall Shower
- Parking
- 2
- Attached Garage
- SQ FT
- 1,726
- SQ FT Source
- Unavailable
- Lot SQ FT
- 4,566.0
- Lot Acres
- 0.104821 Acres
- Kitchen
- Cooktop - Gas, Dishwasher, Microwave, Refrigerator
- Cooling
- Ceiling Fan, Central AC
- Dining Room
- Dining Area
- Disclosures
- Natural Hazard Disclosure
- Family Room
- Separate Family Room
- Flooring
- Carpet, Laminate
- Foundation
- Concrete Perimeter and Slab, Concrete Slab
- Fire Place
- Family Room
- Heating
- Central Forced Air
- Laundry
- In Utility Room, Washer / Dryer
- Fee
- Unavailable
MLS and other Information regarding properties for sale as shown in Theo have been obtained from various sources such as sellers, public records, agents and other third parties. This information may relate to the condition of the property, permitted or unpermitted uses, zoning, square footage, lot size/acreage or other matters affecting value or desirability. Unless otherwise indicated in writing, neither brokers, agents nor Theo have verified, or will verify, such information. If any such information is important to buyer in determining whether to buy, the price to pay or intended use of the property, buyer is urged to conduct their own investigation with qualified professionals, satisfy themselves with respect to that information, and to rely solely on the results of that investigation.
School data provided by GreatSchools. School service boundaries are intended to be used as reference only. To verify enrollment eligibility for a property, contact the school directly.
