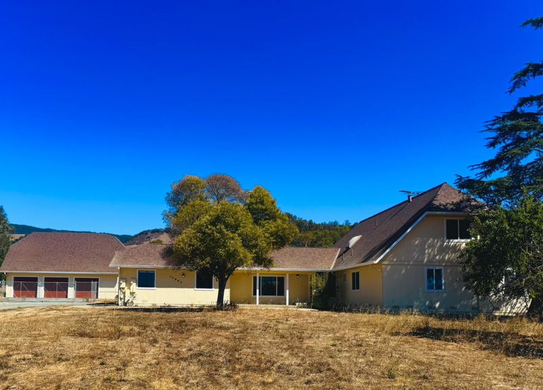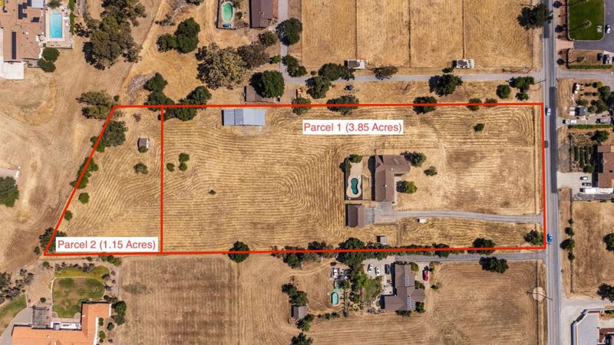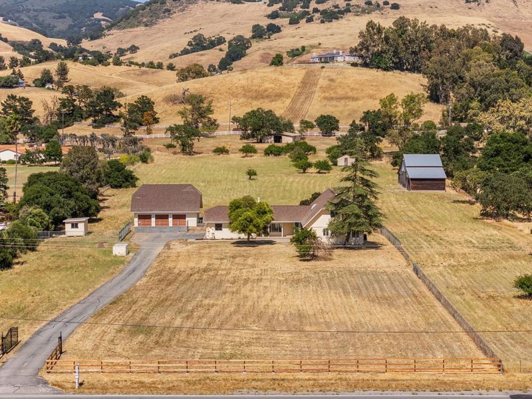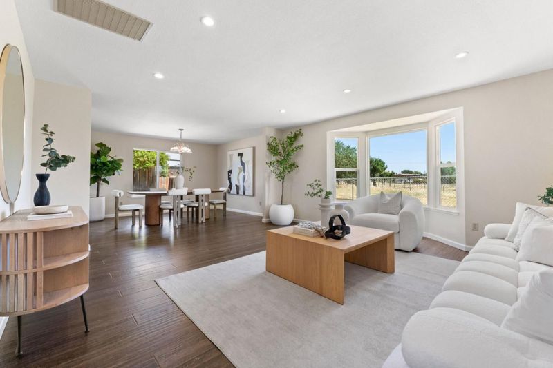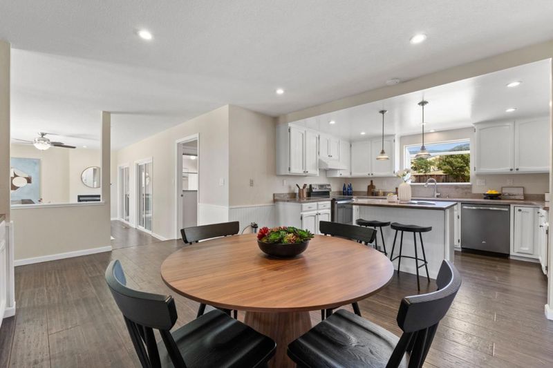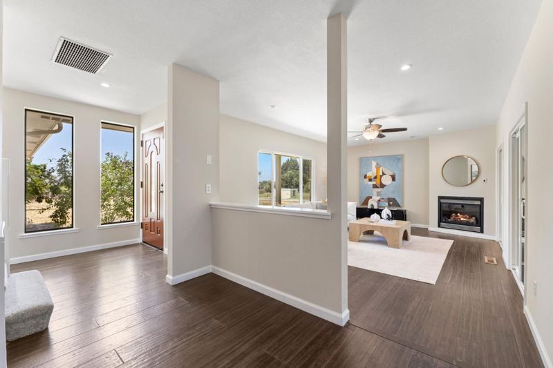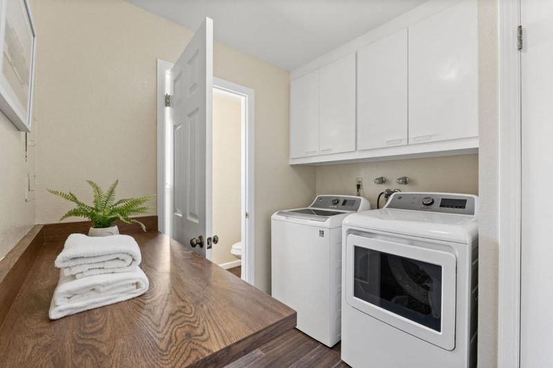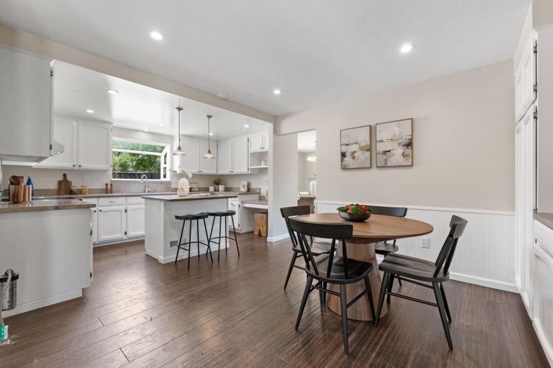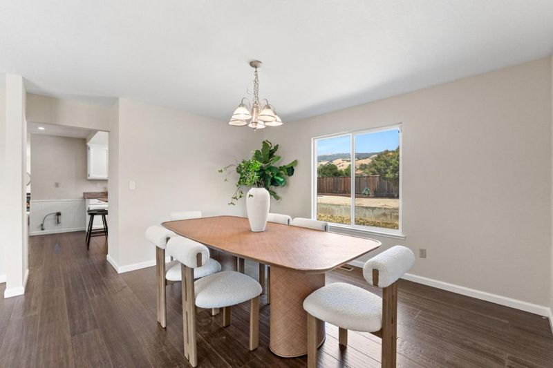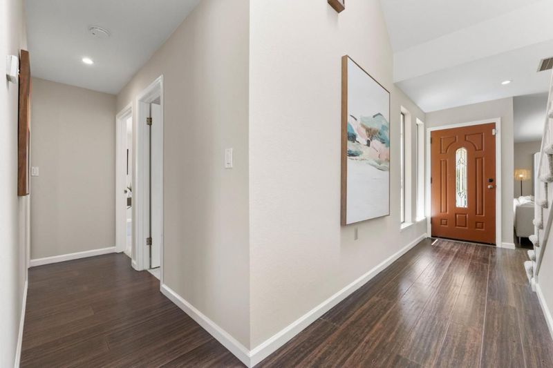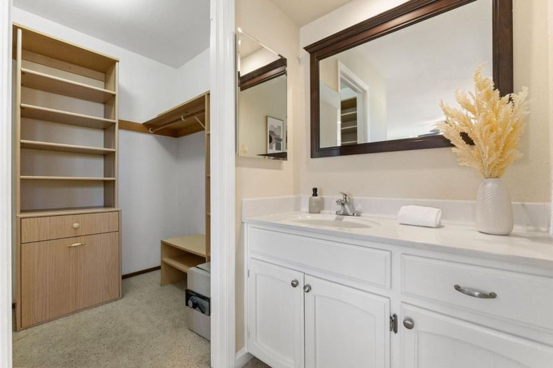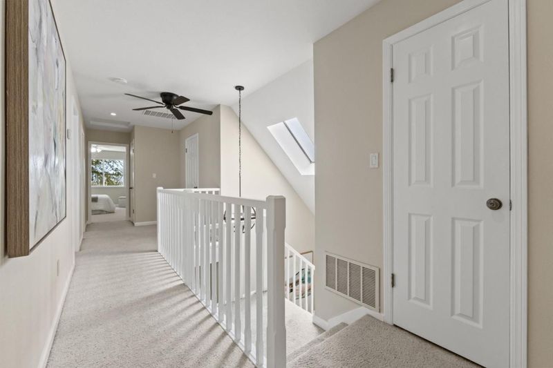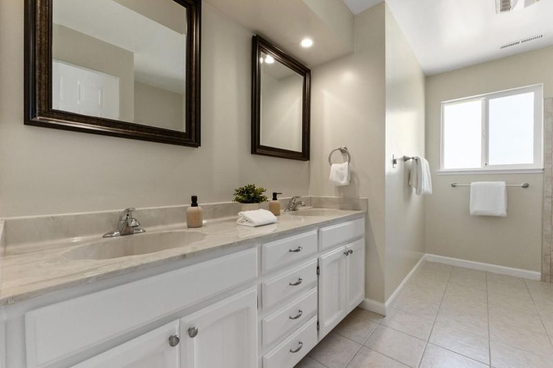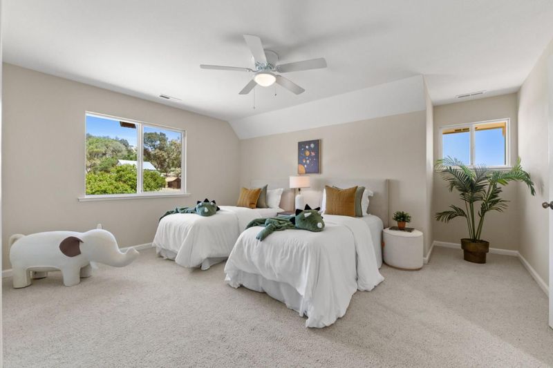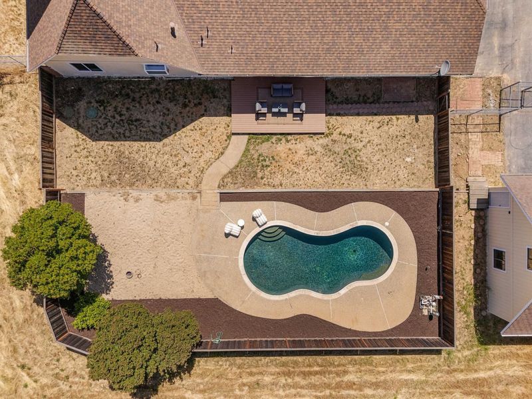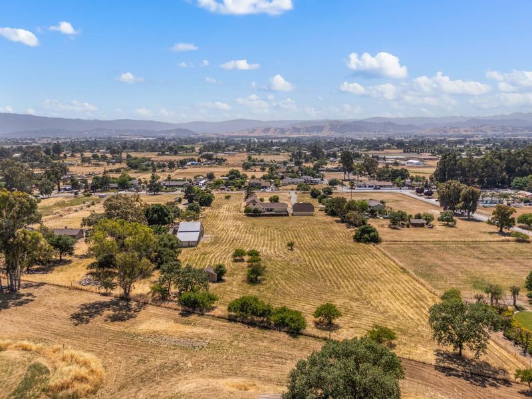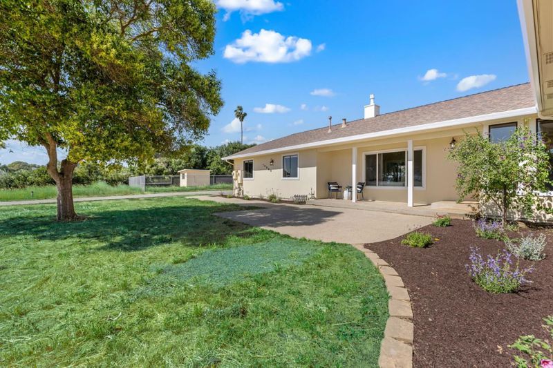
$1,999,999
3,258
SQ FT
$614
SQ/FT
10980 New Avenue
@ Alessi - 1 - Morgan Hill / Gilroy / San Martin, Gilroy
- 5 Bed
- 4 (3/1) Bath
- 6 Park
- 3,258 sqft
- Gilroy
-

MAJOR PRICE REDUCTION. SELLER VERY MOTIVATED. 2 Parcels Included at 5 Acres Total. This expansive property features a spacious main residence offering five bedrooms and four bathrooms, thoughtfully designed for comfort and flexibility. Highlights include a downstairs primary suite with dual walk-in closets and a double vanity, as well as a second main-level bedroom with a full bath for added convenience. The updated kitchen boasts granite countertops and a breakfast bar, flowing into a separate dining room, a bright living room with a bay window, and a generous great room ideal for gatherings. An enclosed sunroom provides additional flexible living space, while the newly fenced backyard with a pool invites outdoor enjoyment. Beyond the main home, the property features a detached three-car garage with a finished loft, as well as a large barn/workshop equipped with electricity, a phone line, and a half bathroom. This space is ideal for hobbies, horses, storage, or small agricultural projects. Ideally located just minutes from Downtown Gilroy, Gilroy Premium Outlets, local wineries, parks, and recreation, with easy access to US-101 and the Caltrain station, this estate offers peaceful rural living with space to grow, create, and thrive.
- Days on Market
- 143 days
- Current Status
- Contingent
- Sold Price
- Original Price
- $2,499,000
- List Price
- $1,999,999
- On Market Date
- Jun 4, 2025
- Contract Date
- Oct 2, 2025
- Close Date
- Dec 8, 2025
- Property Type
- Single Family Home
- Area
- 1 - Morgan Hill / Gilroy / San Martin
- Zip Code
- 95020
- MLS ID
- ML82004795
- APN
- 830-15-010
- Year Built
- 1980
- Stories in Building
- Unavailable
- Possession
- Unavailable
- COE
- Dec 8, 2025
- Data Source
- MLSL
- Origin MLS System
- MLSListings, Inc.
Rucker Elementary School
Public K-5 Elementary
Students: 577 Distance: 2.0mi
Tru Christian Academy
Private K-12
Students: NA Distance: 2.3mi
Antonio Del Buono Elementary School
Public K-5 Elementary
Students: 453 Distance: 3.2mi
Christopher High School
Public 9-12
Students: 1629 Distance: 3.2mi
San Martin/Gwinn Elementary School
Public K-7 Elementary
Students: 667 Distance: 3.3mi
Gilroy Adult Education
Public n/a Adult Education
Students: NA Distance: 3.7mi
- Bed
- 5
- Bath
- 4 (3/1)
- Double Sinks, Stall Shower, Shower and Tub, Full on Ground Floor, Half on Ground Floor, Primary - Stall Shower(s)
- Parking
- 6
- Attached Garage, Detached Garage, Gate / Door Opener
- SQ FT
- 3,258
- SQ FT Source
- Unavailable
- Lot SQ FT
- 217,800.0
- Lot Acres
- 5.0 Acres
- Pool Info
- Pool - In Ground
- Kitchen
- Countertop - Granite, Dishwasher, Garbage Disposal, Island, Oven Range - Electric, Trash Compactor
- Cooling
- Ceiling Fan
- Dining Room
- Breakfast Bar, Formal Dining Room, Eat in Kitchen
- Disclosures
- Natural Hazard Disclosure
- Family Room
- Separate Family Room
- Flooring
- Other, Tile, Carpet, Wood
- Foundation
- Crawl Space
- Fire Place
- Gas Log
- Heating
- Central Forced Air
- Laundry
- Inside
- Fee
- Unavailable
MLS and other Information regarding properties for sale as shown in Theo have been obtained from various sources such as sellers, public records, agents and other third parties. This information may relate to the condition of the property, permitted or unpermitted uses, zoning, square footage, lot size/acreage or other matters affecting value or desirability. Unless otherwise indicated in writing, neither brokers, agents nor Theo have verified, or will verify, such information. If any such information is important to buyer in determining whether to buy, the price to pay or intended use of the property, buyer is urged to conduct their own investigation with qualified professionals, satisfy themselves with respect to that information, and to rely solely on the results of that investigation.
School data provided by GreatSchools. School service boundaries are intended to be used as reference only. To verify enrollment eligibility for a property, contact the school directly.
