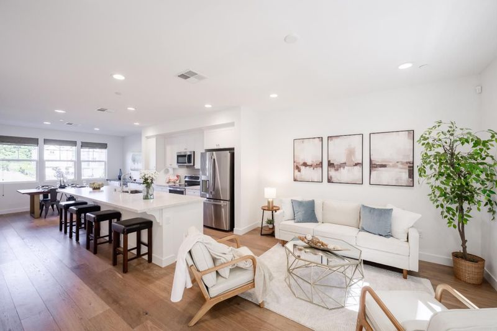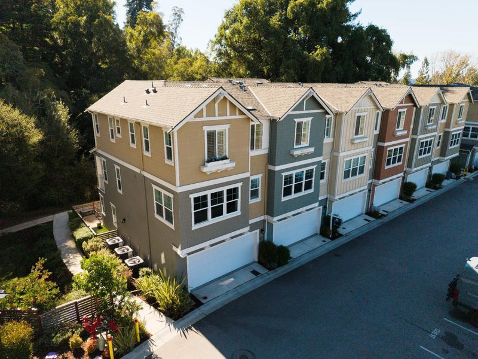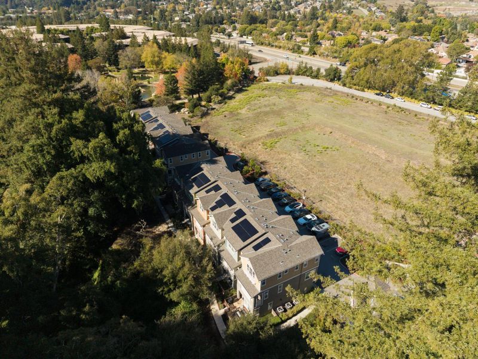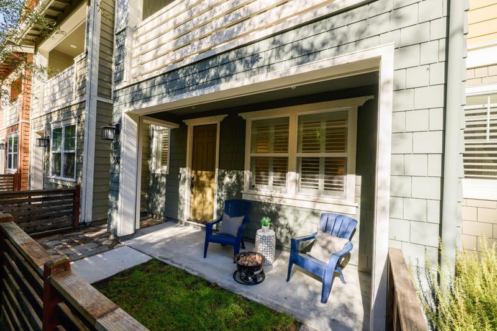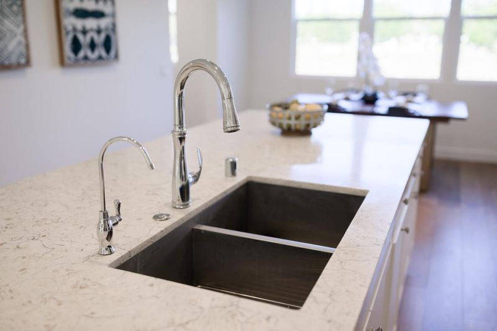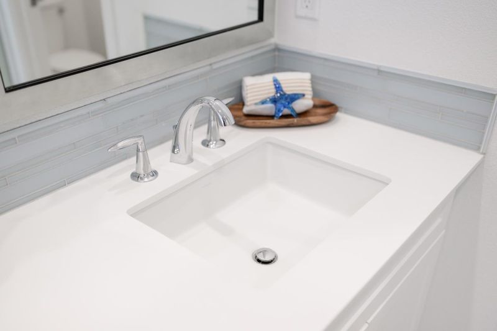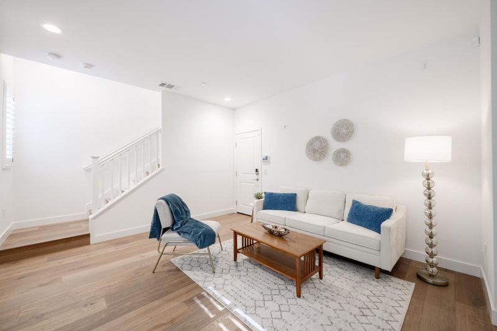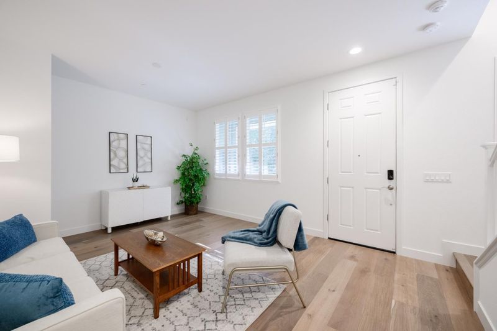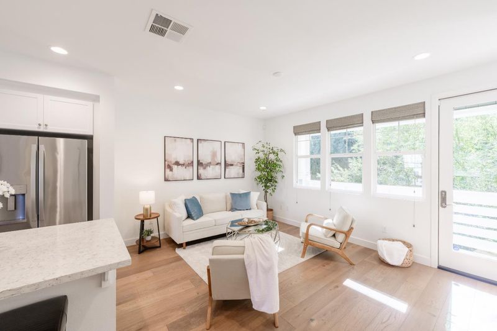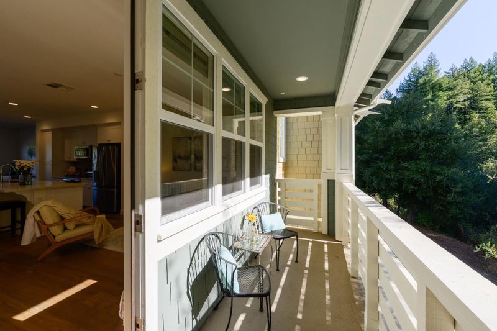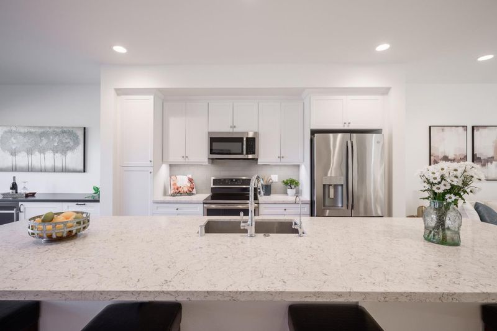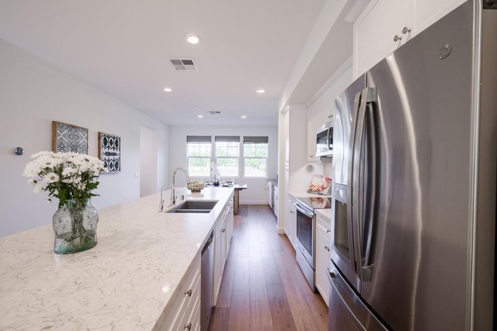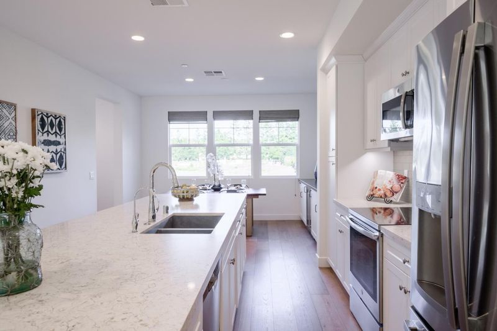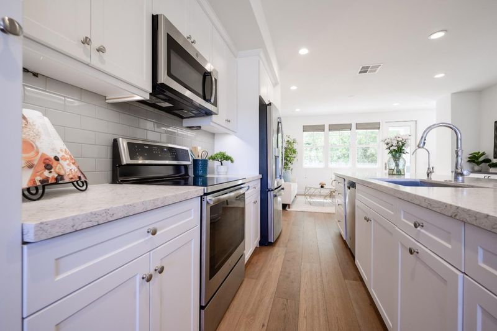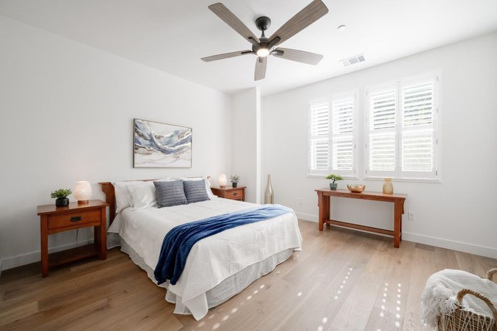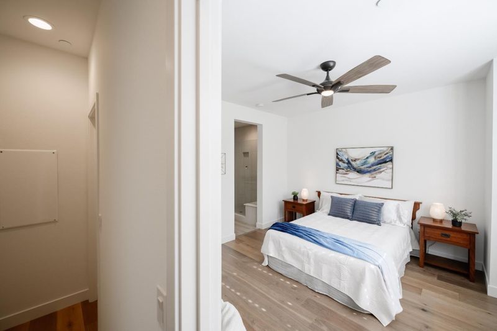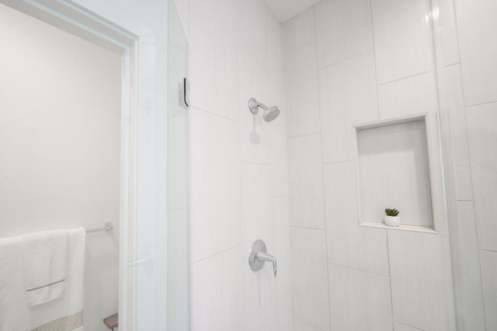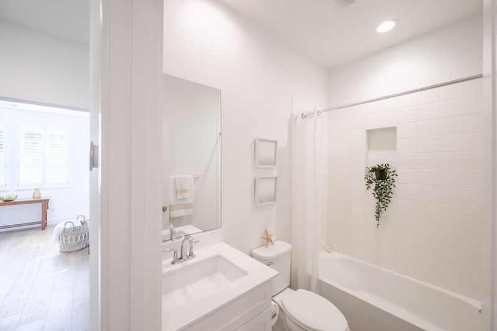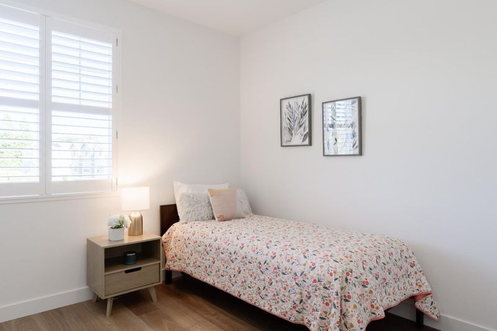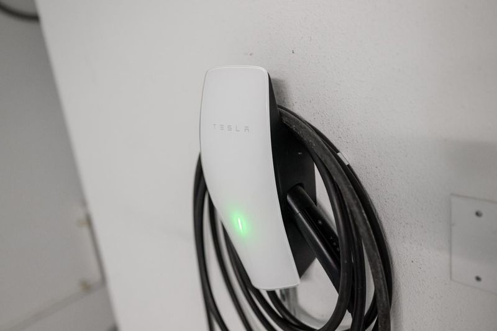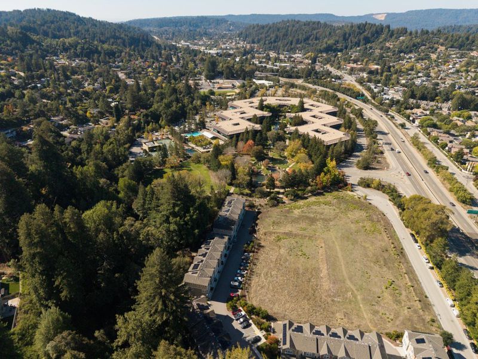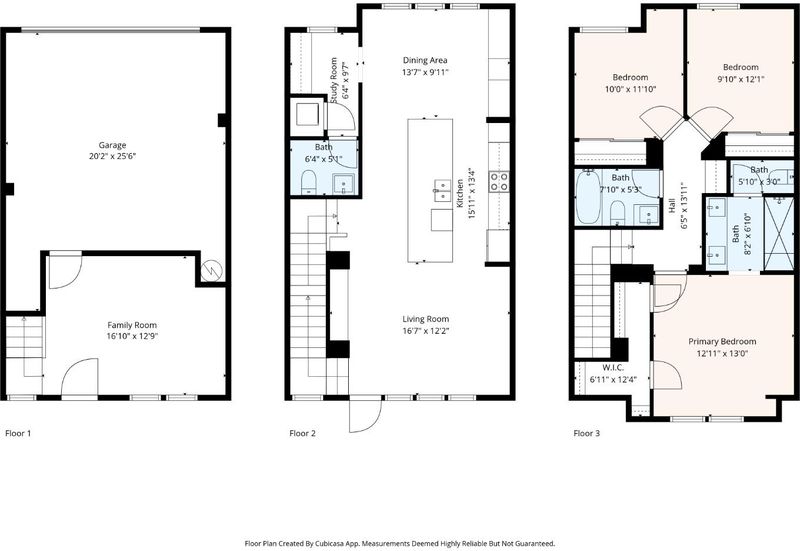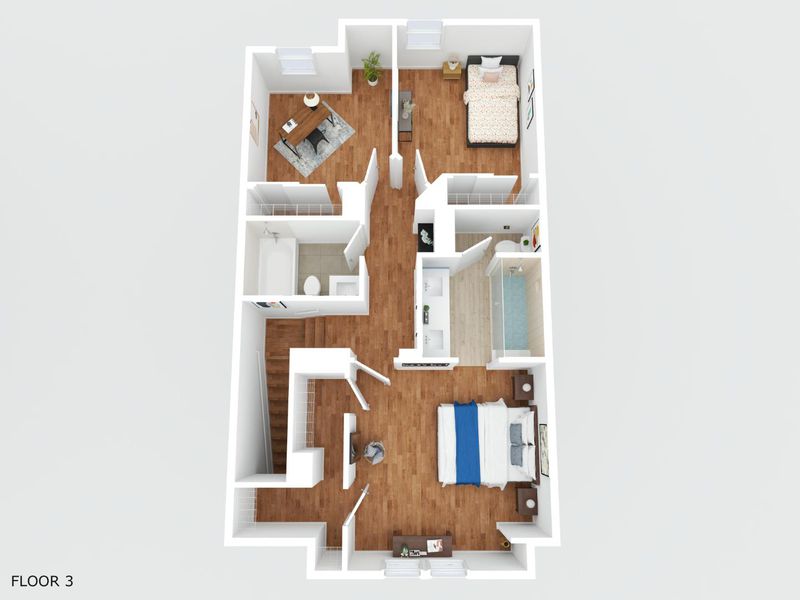
$1,089,000
2,158
SQ FT
$505
SQ/FT
339 Skyforest Way
@ Polo Ranch - 39 - Scotts Valley, Scotts Valley
- 3 Bed
- 3 (2/1) Bath
- 2 Park
- 2,158 sqft
- SCOTTS VALLEY
-

Step inside & be greeted by soaring vaulted ceilings and walls of natural light that fill every corner. The open-concept living space flows seamlessly into a chefs dream kitchen featuring gleaming SS appliances, elegant cabinetry, and a sprawling quartz island thats perfect for gatherings. The adjoining dining area boasts a custom buffet with wine fridge, ideal for entertaining in style. Step out onto the balcony overlooking the tranquil forest and creek, or retreat to the cozy office nook nearby. Youll also find a convenient laundry area and guest half-bath on this level. The versatile first-floor family room offers even more flexible living space for work, play, or guests. Upstairs, the luxurious Primary Suite features a large walk-in closet and a spa-inspired En Suite bath with double sinks, quartz counters, & oversized shower. Two additional spacious bedrooms w/ forest views & a full guest bath complete the upper level. Enjoy nature just steps from your door along The Groves private redwood walking trails, or unwind at home in your gated patio oasis. The oversized 2-car garage includes ample storage, a Tesla charger, and a water softener system every detail thoughtfully designed for modern living. This home truly has it all beauty, function, and an unbeatable setting.
- Days on Market
- 3 days
- Current Status
- Contingent
- Sold Price
- Original Price
- $1,089,000
- List Price
- $1,089,000
- On Market Date
- Oct 21, 2025
- Contract Date
- Oct 24, 2025
- Close Date
- Nov 7, 2025
- Property Type
- Townhouse
- Area
- 39 - Scotts Valley
- Zip Code
- 95066
- MLS ID
- ML82020946
- APN
- 024-381-31-000
- Year Built
- 2020
- Stories in Building
- Unavailable
- Possession
- Unavailable
- COE
- Nov 7, 2025
- Data Source
- MLSL
- Origin MLS System
- MLSListings, Inc.
Vine Hill Elementary School
Public K-5 Elementary
Students: 550 Distance: 0.2mi
Baymonte Christian School
Private K-8 Elementary, Religious, Coed
Students: 291 Distance: 0.4mi
Wilderness Skills Institute
Private K-12
Students: 7 Distance: 0.6mi
Scotts Valley High School
Public 9-12 Secondary
Students: 818 Distance: 0.7mi
Silicon Valley High School
Private 6-12
Students: 1500 Distance: 1.0mi
Scotts Valley Middle School
Public 6-8 Middle
Students: 534 Distance: 2.0mi
- Bed
- 3
- Bath
- 3 (2/1)
- Double Sinks, Primary - Stall Shower(s), Shower over Tub - 1
- Parking
- 2
- Attached Garage, Parking Area
- SQ FT
- 2,158
- SQ FT Source
- Unavailable
- Lot SQ FT
- 1,699.0
- Lot Acres
- 0.039004 Acres
- Kitchen
- Cooktop - Electric, Countertop - Quartz, Exhaust Fan, Island with Sink, Refrigerator
- Cooling
- Central AC
- Dining Room
- Dining Area
- Disclosures
- Natural Hazard Disclosure
- Family Room
- Separate Family Room
- Flooring
- Laminate
- Foundation
- Concrete Slab
- Heating
- Central Forced Air
- Laundry
- Inside
- Views
- Forest / Woods, Greenbelt
- * Fee
- $377
- Name
- The Grove
- *Fee includes
- Insurance - Common Area, Landscaping / Gardening, Maintenance - Common Area, Maintenance - Exterior, and Maintenance - Road
MLS and other Information regarding properties for sale as shown in Theo have been obtained from various sources such as sellers, public records, agents and other third parties. This information may relate to the condition of the property, permitted or unpermitted uses, zoning, square footage, lot size/acreage or other matters affecting value or desirability. Unless otherwise indicated in writing, neither brokers, agents nor Theo have verified, or will verify, such information. If any such information is important to buyer in determining whether to buy, the price to pay or intended use of the property, buyer is urged to conduct their own investigation with qualified professionals, satisfy themselves with respect to that information, and to rely solely on the results of that investigation.
School data provided by GreatSchools. School service boundaries are intended to be used as reference only. To verify enrollment eligibility for a property, contact the school directly.
