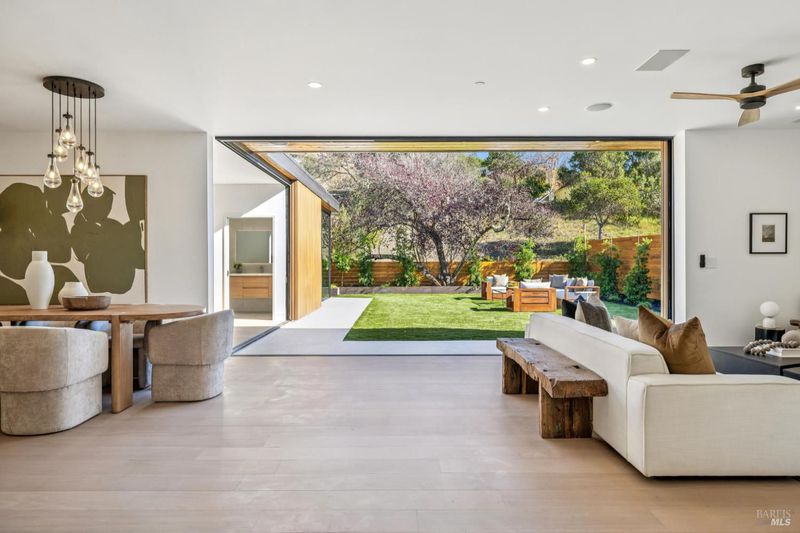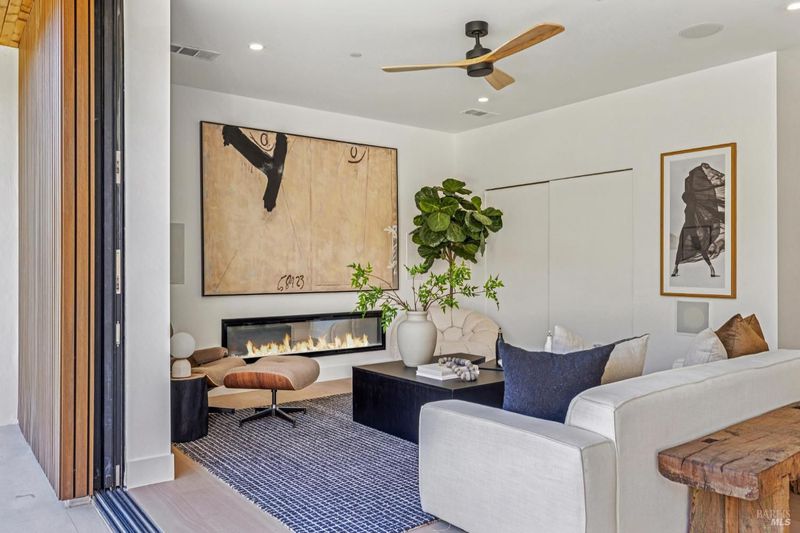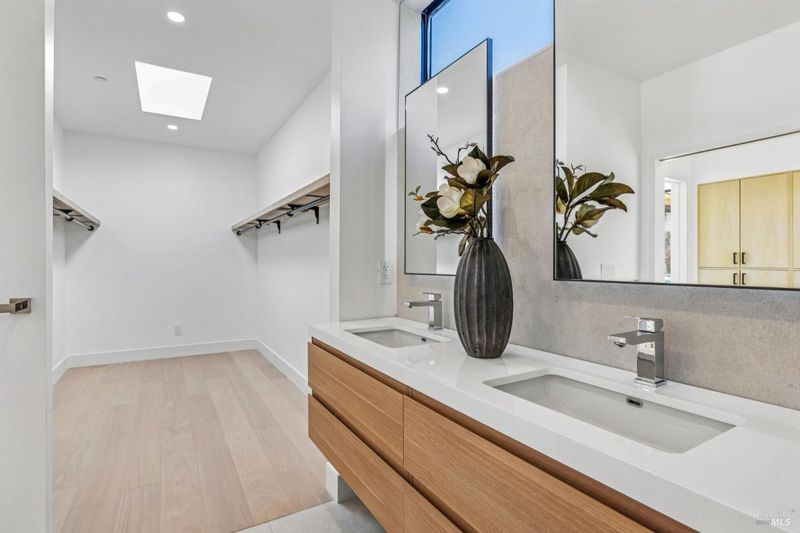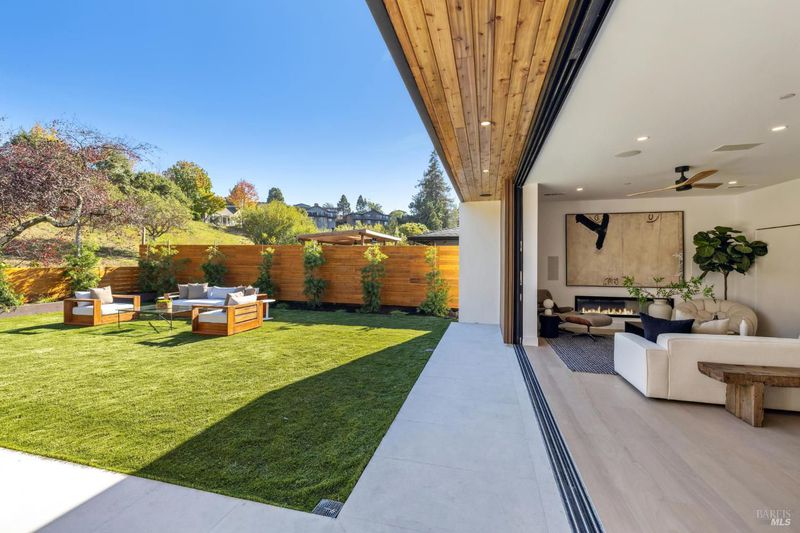
$3,395,000
2,808
SQ FT
$1,209
SQ/FT
130 Leland Way
@ Celicia Way - Tiburon
- 5 Bed
- 3 Bath
- 4 Park
- 2,808 sqft
- Tiburon
-

-
Sun Oct 26, 1:00 pm - 4:00 pm
-
Wed Oct 29, 10:30 am - 2:00 pm
-
Sun Nov 2, 1:00 pm - 4:00 pm
Discover your future home in Tiburon's coveted Bel Aire Estates a fully remodeled modern ranch on a generous nearly 8,000 sq ft lot. Designed for effortless single-level living, this residence features a spacious private yard and a floor plan that adapts to your lifestyle. The light-filled living area showcases sleek Fleetwood full height luxury sliding doors, creating a seamless indoor-outdoor connection that invites relaxation and entertaining alike. Enjoy a high walk score to top-rated schools, nearby shops, and dining, with convenient access to Highway 101 for an easy commute. A rare opportunity to experience contemporary design, privacy, and convenience in one of Tiburon's most desirable neighborhoods.
- Days on Market
- 0 days
- Current Status
- Active
- Original Price
- $3,395,000
- List Price
- $3,395,000
- On Market Date
- Oct 25, 2025
- Property Type
- Single Family Residence
- Area
- Tiburon
- Zip Code
- 94920
- MLS ID
- 325093203
- APN
- 034-175-06
- Year Built
- 1953
- Stories in Building
- Unavailable
- Possession
- Close Of Escrow
- Data Source
- BAREIS
- Origin MLS System
Bel Aire Elementary School
Public 3-5 Elementary
Students: 459 Distance: 0.2mi
Strawberry Point Elementary School
Public K-5 Elementary, Coed
Students: 327 Distance: 0.4mi
Del Mar Middle School
Public 6-8 Middle
Students: 540 Distance: 1.0mi
Ring Mountain Day School
Private K-8 Elementary, Nonprofit
Students: 80 Distance: 1.3mi
Marin Country Day School
Private K-8 Elementary, Nonprofit
Students: 589 Distance: 1.4mi
Marin Montessori School
Private PK-9 Montessori, Elementary, Coed
Students: 275 Distance: 1.4mi
- Bed
- 5
- Bath
- 3
- Parking
- 4
- No Garage, Side-by-Side, Uncovered Parking Spaces 2+
- SQ FT
- 2,808
- SQ FT Source
- Graphic Artist
- Lot SQ FT
- 7,928.0
- Lot Acres
- 0.182 Acres
- Cooling
- Ceiling Fan(s), MultiUnits
- Fire Place
- Electric, Living Room
- Heating
- Central, Ductless, MultiUnits
- Laundry
- Cabinets, Dryer Included, Inside Area, Inside Room, Washer Included
- Main Level
- Bedroom(s), Dining Room, Family Room, Full Bath(s), Kitchen, Living Room, Primary Bedroom, Street Entrance
- Possession
- Close Of Escrow
- Fee
- $0
MLS and other Information regarding properties for sale as shown in Theo have been obtained from various sources such as sellers, public records, agents and other third parties. This information may relate to the condition of the property, permitted or unpermitted uses, zoning, square footage, lot size/acreage or other matters affecting value or desirability. Unless otherwise indicated in writing, neither brokers, agents nor Theo have verified, or will verify, such information. If any such information is important to buyer in determining whether to buy, the price to pay or intended use of the property, buyer is urged to conduct their own investigation with qualified professionals, satisfy themselves with respect to that information, and to rely solely on the results of that investigation.
School data provided by GreatSchools. School service boundaries are intended to be used as reference only. To verify enrollment eligibility for a property, contact the school directly.































