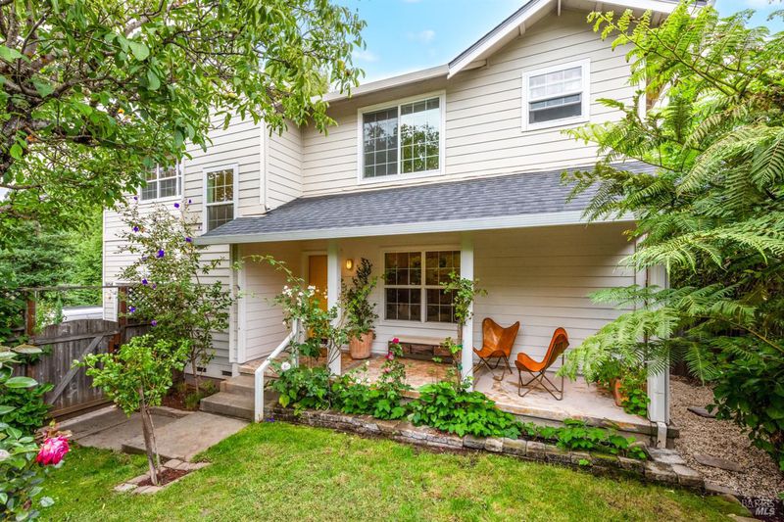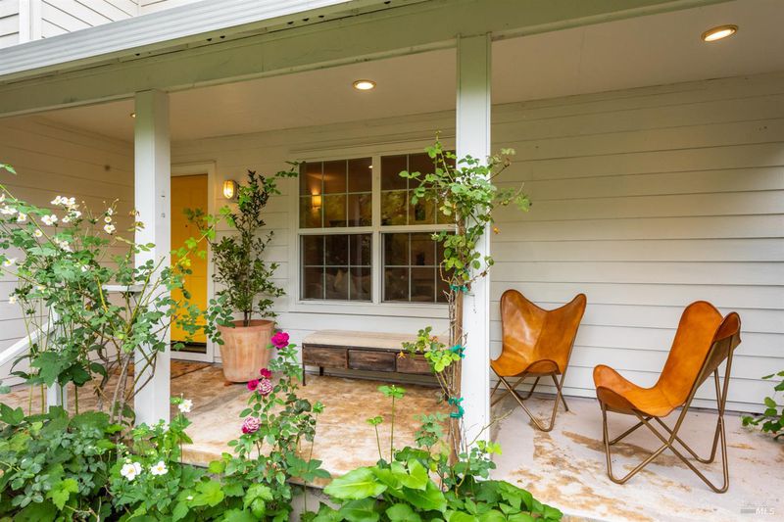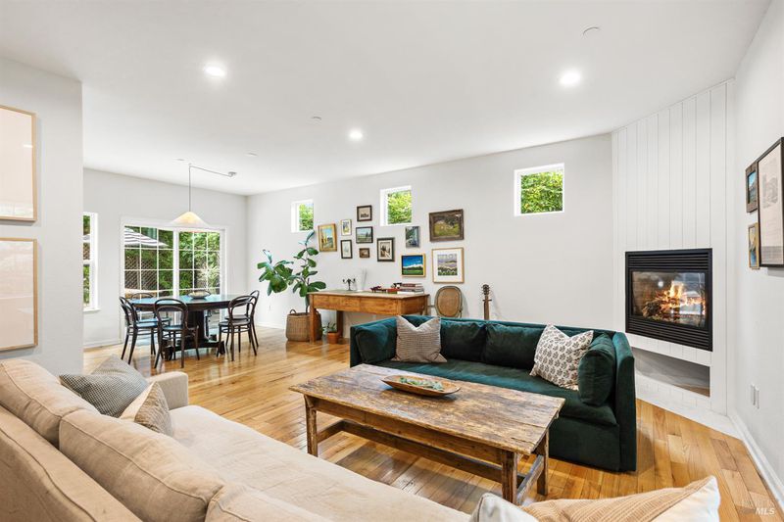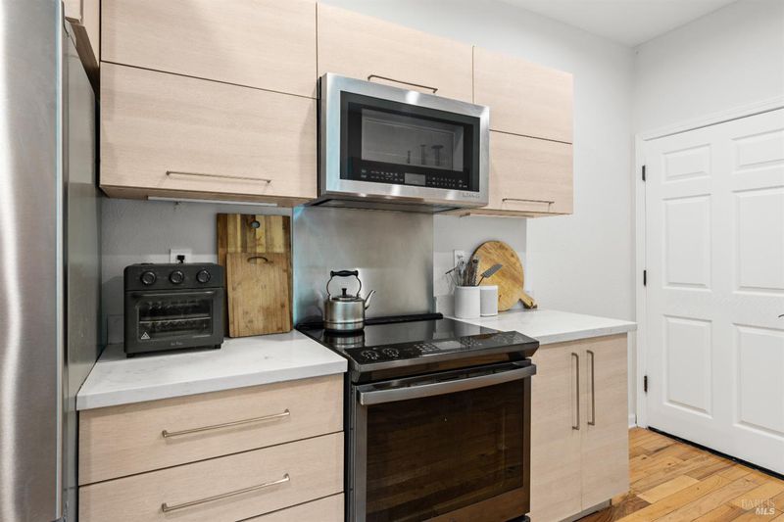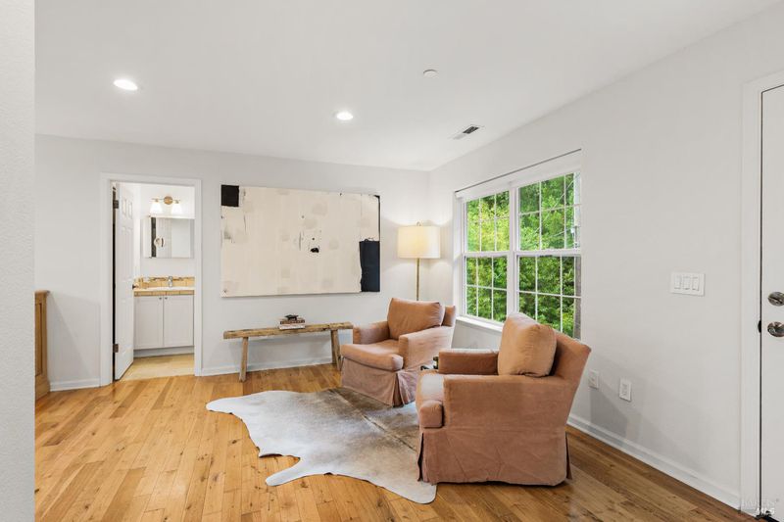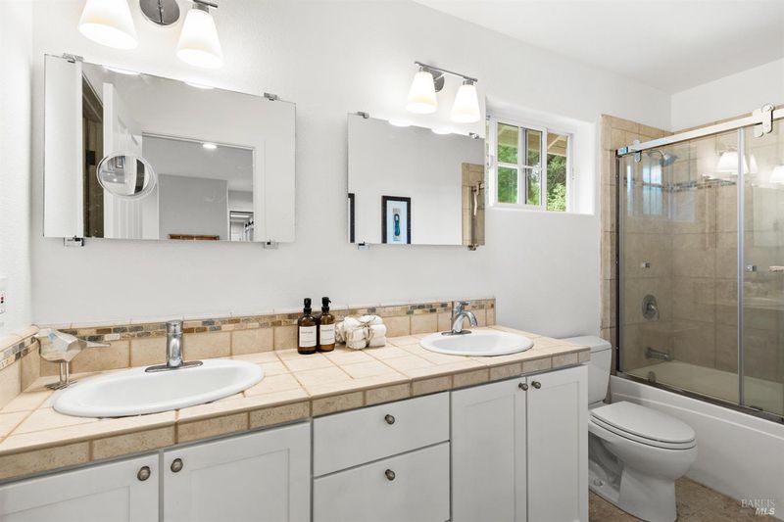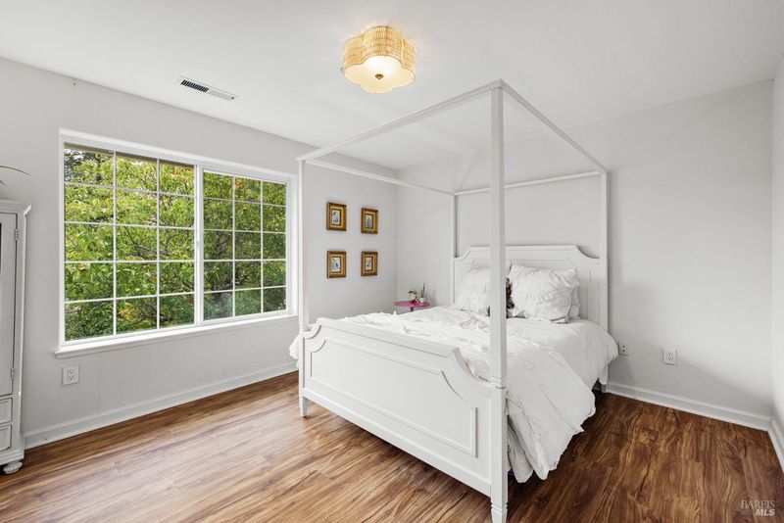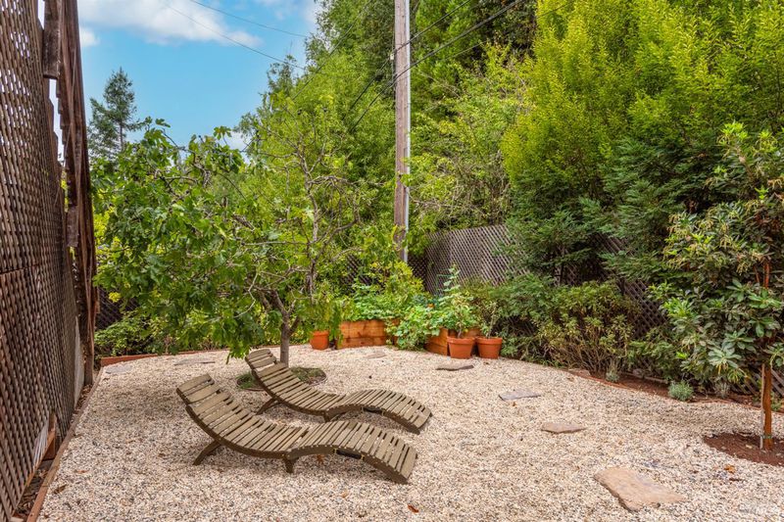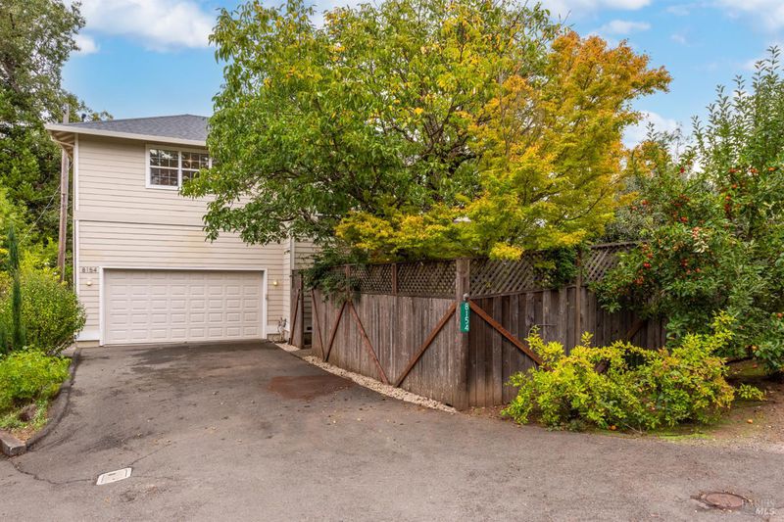
$895,000
2,062
SQ FT
$434
SQ/FT
8154 Park Avenue
@ Spring Drive - Russian River, Forestville
- 4 Bed
- 4 (3/1) Bath
- 4 Park
- 2,062 sqft
- Forestville
-

Nested at the end of a lane in Mirabel Heights, Forestville's own Hollywood Hills filled with neighborly artists, musicians, primary and second homeowners, is this two-story Forestville gem (built in 2005) that welcomes you with light, warmth and a sense of home. Enter the front gate to an expansive covered porch that overlooks a fully landscaped yard that beckons you to relax and enjoy a cup of coffee or glass of wine. Through the front door, sunlight pours through windows overlooking the gardens, highlighting soaring ceilings and an airy, open layout. Upstairs, four generous bedrooms and three full baths provide space and comfort for loved ones, guests, or a home office retreat. The upper level includes two luxurious primary suites; one with direct access to the backyard where roses, fruit trees, and a natural privacy barrier create a serene outdoor escape. Charm, privacy, and convenience blend effortlessly here, with city services simplifying life and nearby treasures-Steelhead Beach, Forestville Youth Park, Farmhouse Inn, Sonoma Pizza Company and local wine tasting just minutes away. Just about 15 minutes away from the amenities of Healdsburg, Sebastopol and Guerneville, this special home's central location invites you to enjoy the best of West County living.
- Days on Market
- 14 days
- Current Status
- Contingent
- Original Price
- $895,000
- List Price
- $895,000
- On Market Date
- Oct 14, 2025
- Contingent Date
- Oct 25, 2025
- Property Type
- Single Family Residence
- Area
- Russian River
- Zip Code
- 95436
- MLS ID
- 325090750
- APN
- 082-036-031-000
- Year Built
- 2005
- Stories in Building
- Unavailable
- Possession
- Close Of Escrow
- Data Source
- BAREIS
- Origin MLS System
El Molino High School
Public 9-12 Secondary
Students: 569 Distance: 0.7mi
American Christian Academy
Private 1-12 Combined Elementary And Secondary, Religious, Nonprofit
Students: 100 Distance: 1.0mi
West County Charter Middle
Charter 7-8
Students: 86 Distance: 1.3mi
Forestville Elementary School
Public K-1 Elementary
Students: 57 Distance: 1.4mi
Forestville Academy
Charter 2-6 Elementary
Students: 179 Distance: 1.4mi
Nonesuch School
Private 6-12 Nonprofit
Students: 22 Distance: 3.9mi
- Bed
- 4
- Bath
- 4 (3/1)
- Double Sinks, Low-Flow Shower(s), Low-Flow Toilet(s), Stone, Tub w/Shower Over, Walk-In Closet, Window
- Parking
- 4
- Attached, Covered, EV Charging, Interior Access, Side-by-Side, Uncovered Parking Space
- SQ FT
- 2,062
- SQ FT Source
- Assessor Auto-Fill
- Lot SQ FT
- 7,819.0
- Lot Acres
- 0.1795 Acres
- Kitchen
- Breakfast Area, Quartz Counter, Stone Counter
- Cooling
- None
- Dining Room
- Dining/Living Combo
- Exterior Details
- Balcony
- Flooring
- Wood, Other
- Fire Place
- Electric
- Heating
- Central, Electric, Fireplace(s)
- Laundry
- Inside Area, Laundry Closet, Upper Floor
- Main Level
- Dining Room, Garage, Kitchen, Living Room, Partial Bath(s), Street Entrance
- Views
- Woods
- Possession
- Close Of Escrow
- Architectural Style
- Contemporary
- Fee
- $0
MLS and other Information regarding properties for sale as shown in Theo have been obtained from various sources such as sellers, public records, agents and other third parties. This information may relate to the condition of the property, permitted or unpermitted uses, zoning, square footage, lot size/acreage or other matters affecting value or desirability. Unless otherwise indicated in writing, neither brokers, agents nor Theo have verified, or will verify, such information. If any such information is important to buyer in determining whether to buy, the price to pay or intended use of the property, buyer is urged to conduct their own investigation with qualified professionals, satisfy themselves with respect to that information, and to rely solely on the results of that investigation.
School data provided by GreatSchools. School service boundaries are intended to be used as reference only. To verify enrollment eligibility for a property, contact the school directly.
